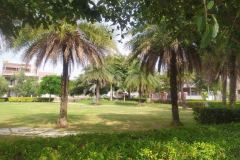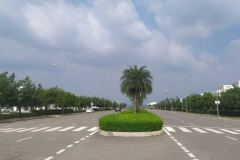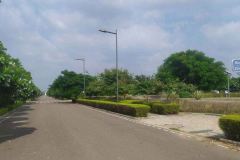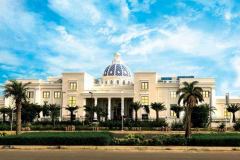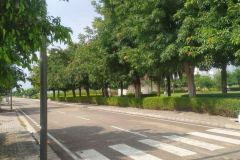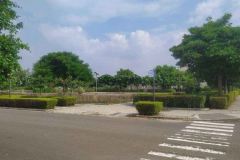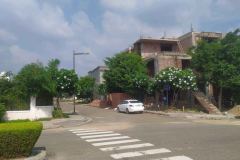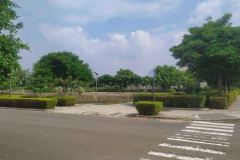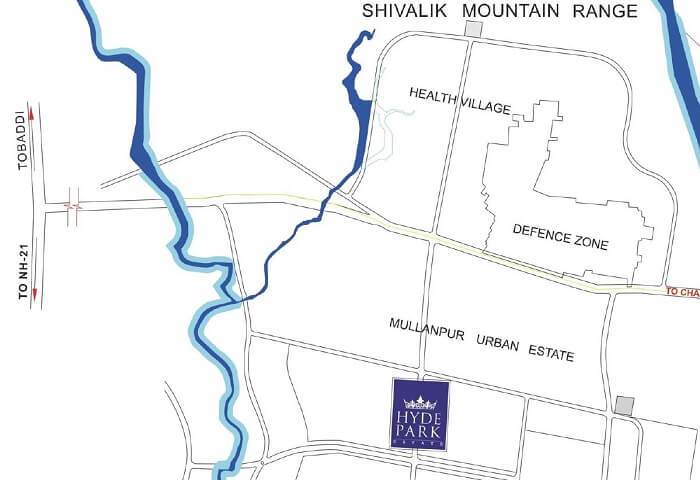A unique way to live in New chandigarh
Intended to worldwide norms and based on an ideal way of life, DLF New Chandigarh is intended to be the city of things to come. Subsequent to aiding transform Gurgaon into the Millennium city, our engineers and planners are continually endeavoring towards rejuvenating DLF’s guarantee of a twin city to Chandigarh. The city is proposed to have a complex scene with different Residential, Retail, Commercial, and Hospitality projects. Spread across 95.49 hectares of rich plant life, Hyde Park Estate is an upscale private improvement with one of the most tremendous clubs in the city. Here, you will find a totally different approach to everyday life, suggestive of the English privileged, in New Chandigarh.
Intended to worldwide norms and based on an ideal way of life, DLF New Chandigarh is intended to be the city of things to come. Subsequent to aiding transform Gurgaon into the Millennium city, our engineers and planners are continually endeavoring towards rejuvenating DLF’s guarantee of a twin city to Chandigarh. The city is proposed to have a complex scene with different Residential, Retail, Commercial, and Hospitality projects. Spread across 95.49 hectares of rich plant life, Hyde Park Estate is an upscale private improvement with one of the most tremendous clubs in the city. Here, you will find a totally different approach to everyday life, suggestive of the English privileged, in New Chandigarh.
Demand Call Back
Project heighlights
- A well-designed 95.49 hectares township
- 1,400 low-rise residences across 95.49 hectares
- Scenic views of the Shivaliks, landscaped parks and a green belt
- A 30,000 sq. ft. state-of-the-art clubhouse
- 5 acres of land dedicated for a school
- Multiple commercial and retail spaces
- 40-60-80 ft wide internal connecting roads
- Strategically located with quick connectivity to the airport
- In proximity to PGI and Punjab University
- Close to the Sukhna Lake
Gallery
Specifications
Living/Dining Room
- Flooring vitrified tiles
- Walls plastic emulsion
- Ceiling OBD
Bed Room
- Walls plastic emulsion
- Ceiling OBD
- Flooring vitrified tiles/laminated wooden flooring
Kitchen
- Flooring floors: Vitrified ceramic anti skid tiles
- Walls ceramic tile 600mm above counter, 1450 / 2050 mm in other areas
- Plastic emulsion above tiles
- Ceiling OBD
- CP fittings single lever fittings
- Counter granite top
- Sink single bowl with drain board
Toilets
- Flooring floors: Vitrified ceramic antiskid tiles
- Walls ceramic tiles till 2100 mm height
- Plastic emulsion above tiles
- Ceiling OBD
- CP fittings single lever fittings (Grohe or equivalent brand)
- Chinaware white (roca or equivalent brand)
Utility Toilets
- Flooring floors: Ceramic tiles
- Walls glazed ceramic tiles
- Ceiling OBD
- CP fittings standard fittings
- Chinaware standard fittings
Exterior
- Walls sandtex matt paint or suitable equivalent
Doors/Windows
- Internal flush doors painted
- Main door flush doors polished
- Windows aluminium (Powder coated or anodized) / UPVC
Lifts
- Installation of lifts, four/six passenger lift
- Internal finishes: MS painted with half mirror on the back and handrail
- Floor: 19 mm thick marble floor
Power Backup
- Up to 1950 sq. ft. not exceeding 8 kva per independent floor
- From 1951 and up to 2500 sq. ft. not Exceeding 10 KVA per independent floor
Project Features
As a resident at Hyde Park Estate, you will never want for more. Indulge in fine living, with immaculate township infra and sports, leisure and recreational avenues at your doorstep.
- Library
- Playcourt
- Indoor Games Room
- Multi-Cuisine Restaurant
- Banquet Hall
- Swimming Pool

