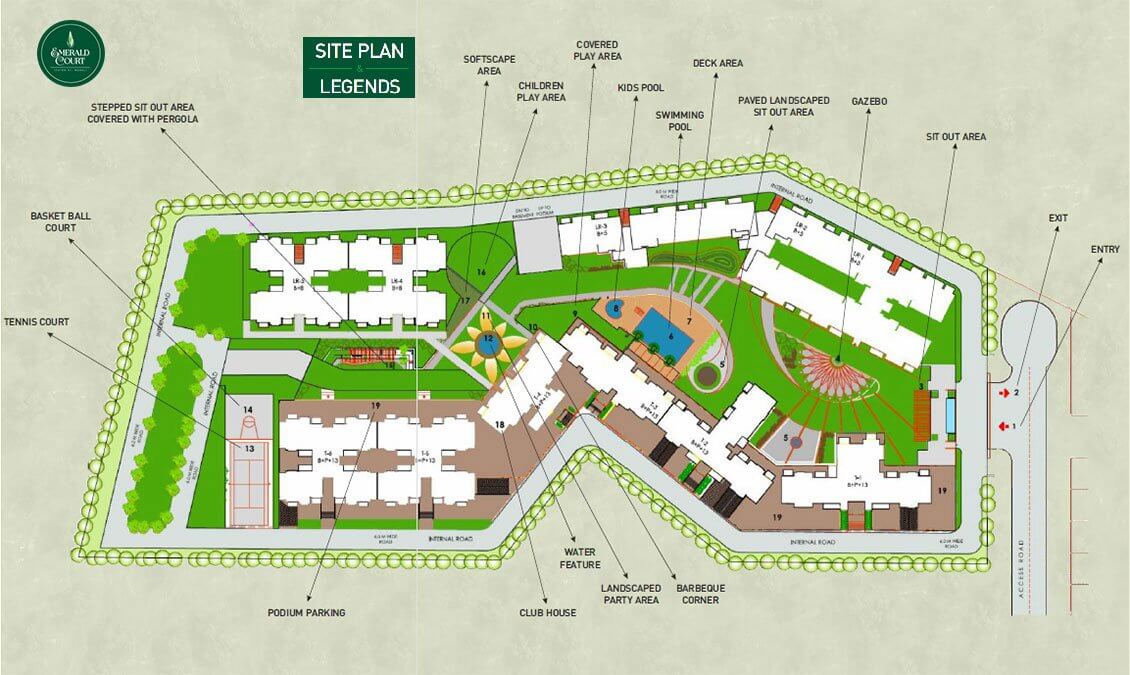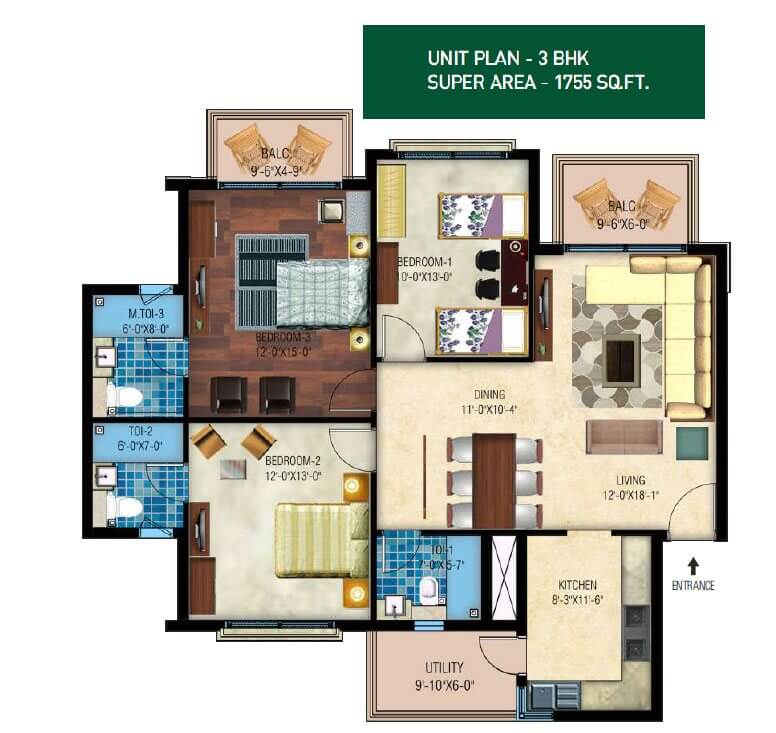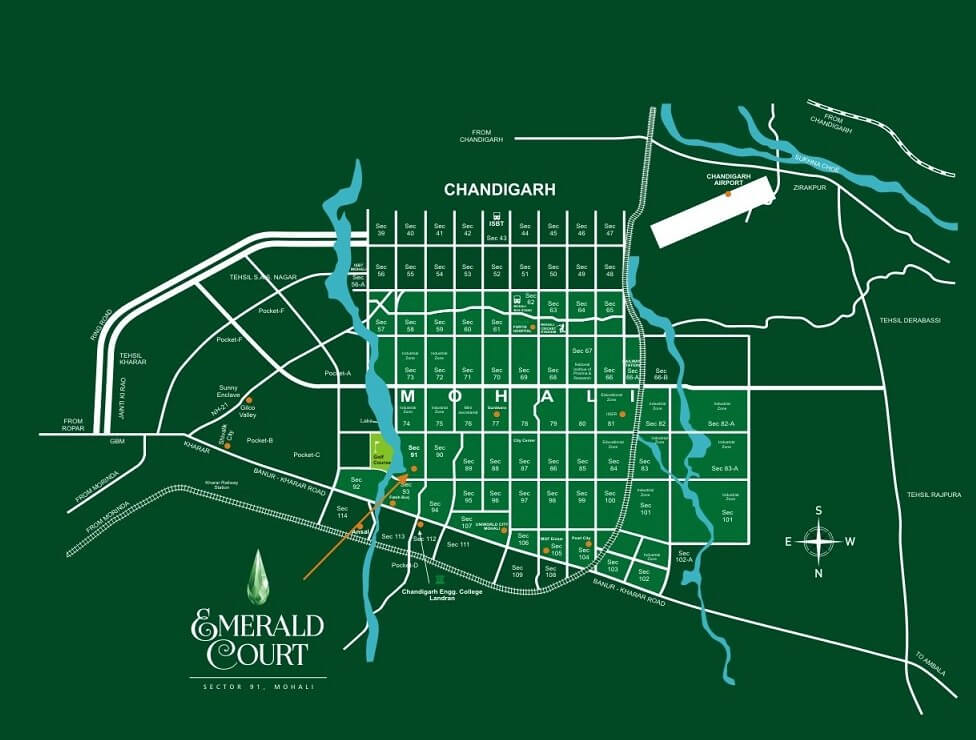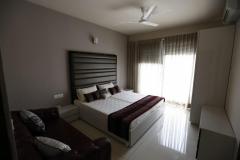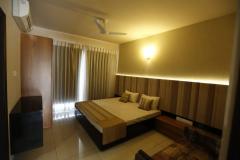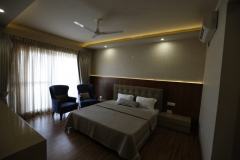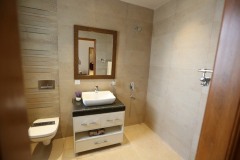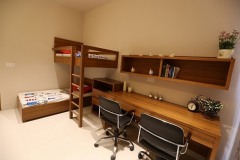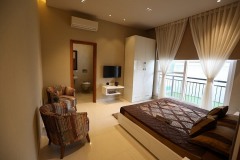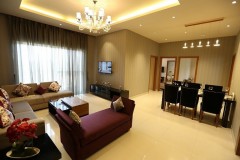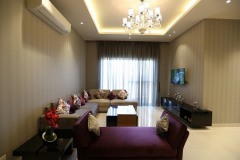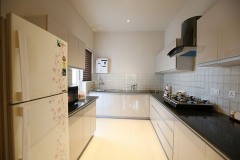Acme Emerald Court Mohali is an initiative by Acme Builders Pvt. Ltd., and is located at township of JLPL – Janta Land Promoters Pvt. Ltd., Sector 91 in Mohali. Each one of us desire a home, but with all the conveniences of a city life. A truly remarkable project, Emerald Court offers the peace and serenity of the quaint surroundings alongside the convenience of being located in well planned Sector 91, Mohali. With, Chandigarh being minutes away, one would say that it is an ideal location, Sits pretty in manicured surroundings, Emerald Court offers you the chance to connect with Nature and your kids to enjoy outdoor play.
Request Call Back
Project Amenities
Indulge and escape into the word of pure bliss as you take a solitary swim or simply sweat it out while working out. A Emerald Court, Your Overall well being awaits you. Make use of the club room to organize a private party or rejuvenate at the sauna.
- Elite Club House
- Jogging track
- Children play area
- Well Equipped gymnasium
- Outdoor sitting area
- Landscaped garden
- Landscaped garden
- Indoor games room
- Swimming pool
Specifications
Living/ Dining Room
- Flooring/Skirting – Vitrified Tiles
- Wall Finish – Acrylic Emulsion/Oil bound paint
Bedroom
- Flooring/Skirting – Wooden/Vitrified tiles in all rooms
- Wall Finish – Acrylic Emulsion/Oil bound paint
Toilets
- Flooring/Skirting – Anti-Skid tiles in bathrooms
- Wall Finish – Designer glazed ceramic tiles up to 7’feet height.
- Fittings – Roca/Kohler/American standard or equivalent
Kithen
- Modular Kitchen –
- Counter – Granite
- Flooring/skirting – Anti-Skid Ceramic tiles
- Wall Finish – Designer Ceramic glazed tiles (600mm high above counter)
Balcony
- Flooring – Rustic Ceramic tiles
- Skirting – Rustic Ceramic tiles
- Wall Finish – Plaster & weatherproof Exterior Paint
- Railing – M.S Railing and concrete/Brick Columns
Others
- Air Conditioning – Provision for Split AC
- Electrical Fittings – Legrand/Schneider or equivalent
- Security – 24*7 Security, CCTV, Walled community
- Water Supply – 24 hr water supply
- Power Back up – 3KVA per flat
- Parking Facility – Car parking available
- Lifts – 2 in each Tower
- Architect – Arch group International Dubai, UAE
- Bank Finance Facility – Available
- Club House – Gym, Steam, Sauna, Swimming Pool, Tennis Court Basketball Court, Jogging Track, Children Play Area Children’s Pool, Billiards Room

