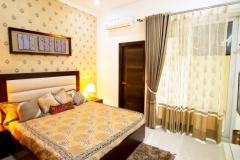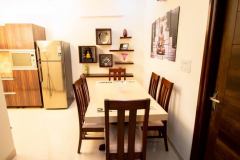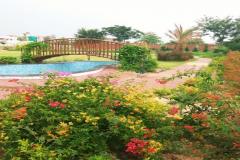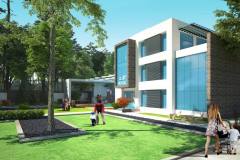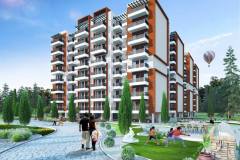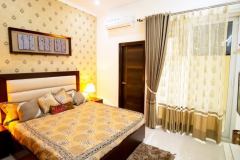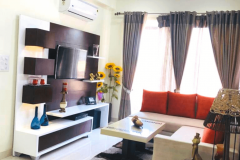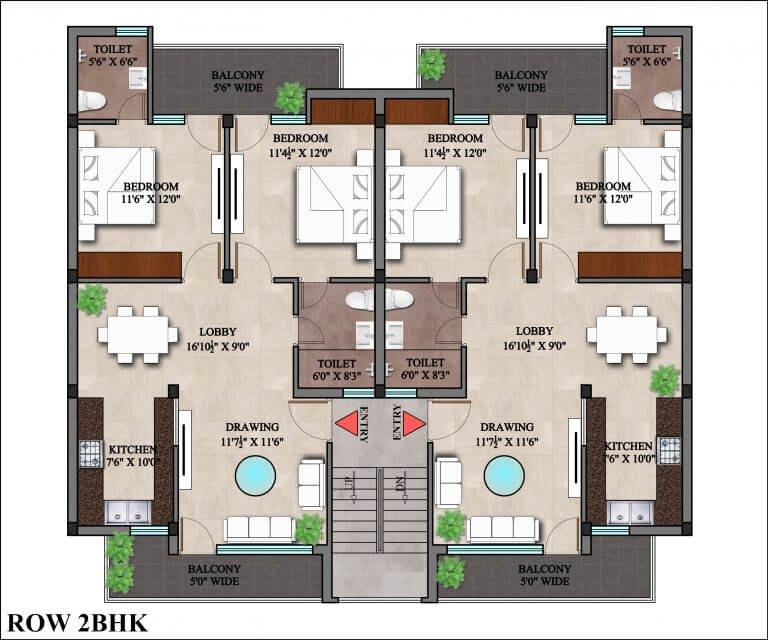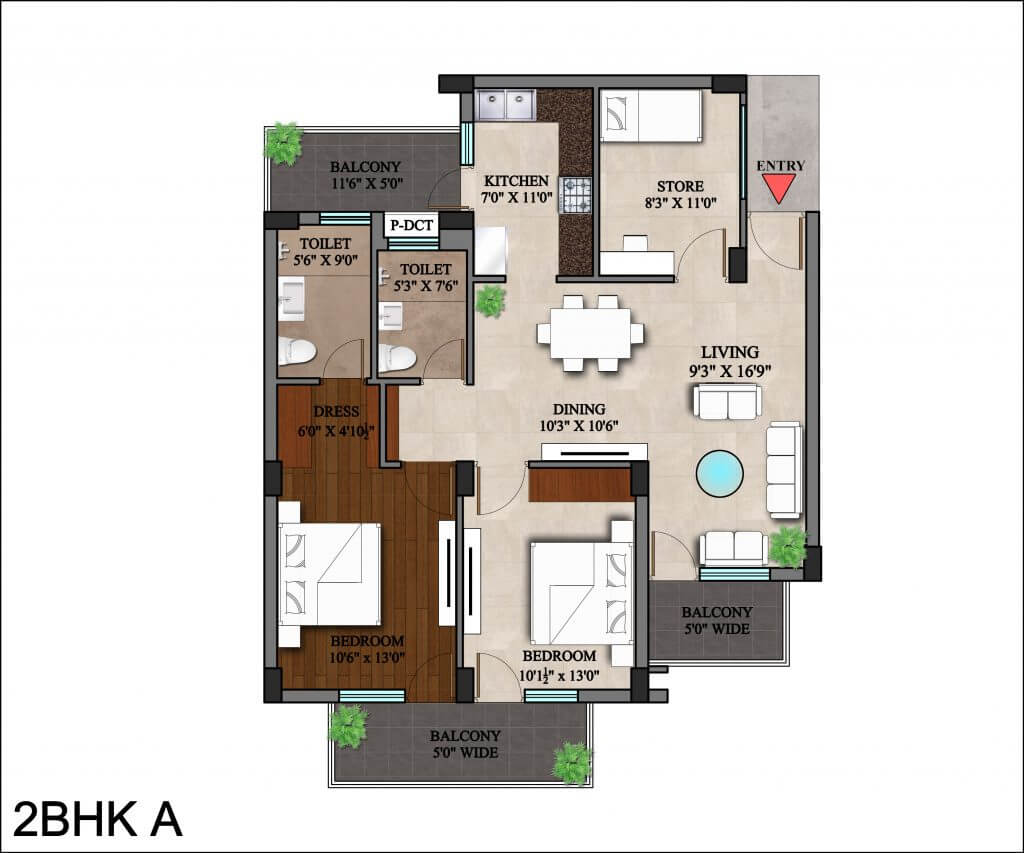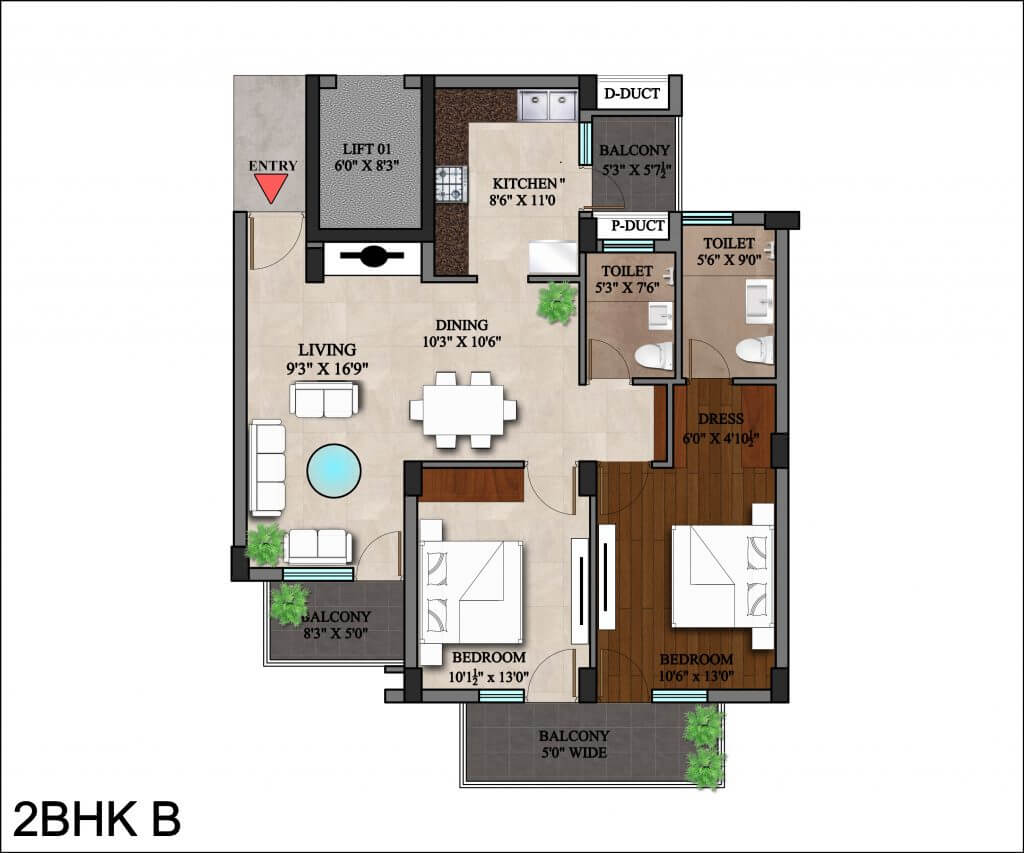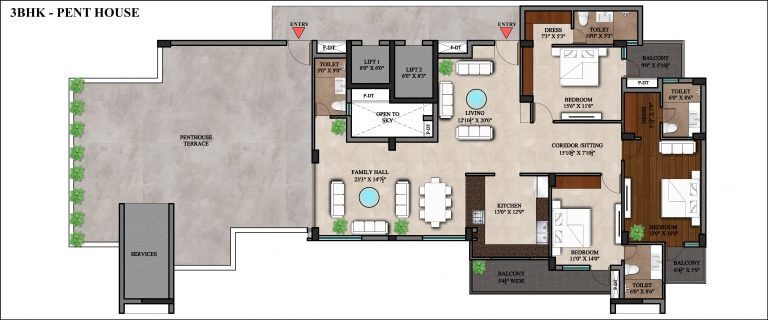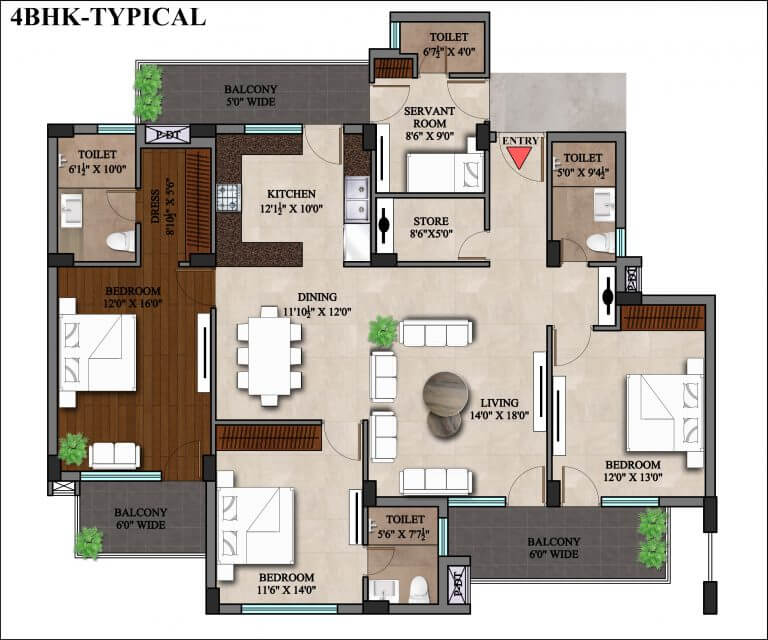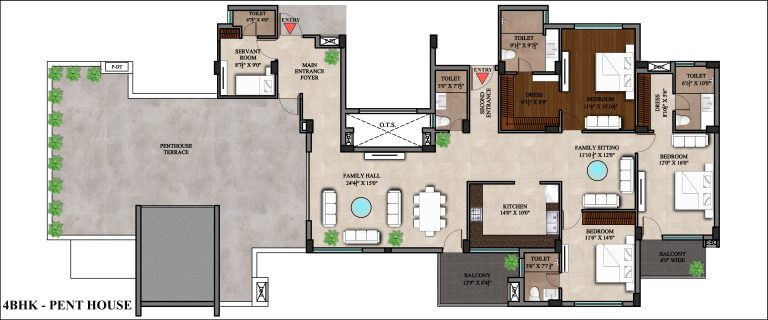Exotica is a new venture of an established Real Estate Company with an unblemished track record of 25 years. We always believe in providing excellent construction quality and total commitment. Exotica Homez always value commitment and deliver on time.
The Company carries a vision to create edifices of magnificence through the art of architecture and science of construction complementing a modern and convenient lifestyle. Latest innovations, Enhanced technology and upgraded materials are incorporated to create the best.
The in-house expertise provides clients with the peace of mind that all technical and administrative issues are properly managed on each project. From initial planning through final completion, our professionals work toward a single goal-satisfaction of our clients/project needs.
Request Call Back
Exotica Homez
There are very few equivalents throughout the Indian real estate and building industry history which mimic the great achievement of Exotica Homez. Over the past more than two decades, our business has evolved into one of the most innovative and multi-faceted real estate and construction companies in the country. In the last few years, we are truly committed to the objective of ‘create a better world’ by shaping barren regions into paved green belts housing which is equipped with world-class industrial, residential, and leisure properties.
Ours is an organization that believes in a commitment to creating architectural wonders using cutting-edge technologies and multinational architectural, building, and corporate tactics. We are excited about delivering budget-friendly and comprehensive solutions for our clients while at the same time building and creating wealth for our partners and stakeholders. Our steadfast emphasis on these variables propelled Exotic Homes to become one of the city’s best projects.
The projects constructed under Exotic Homez are loaded with facilities that enrich the homeowner’s living experience and offer modern amenities to simplify their hectic lifestyle. Many of the sites feature newly built fitness centers, social rooms, and gym clubs. Besides, there are recreational sports and amenities such as swimming pools, jogger’s park, and open play areas. Exotic Homez continues to build on its stellar reputation by constructing premium luxurious residential and industrial properties and ensuring excellent property maintenance and services.
Amenites
- 24 Hour Water Supply
- Provision from cable TV, Wi-Fi
- 24×7 Security
- Rainwater Harvesting System
- Natural Day Light
- Car Parking
- Safer lifts
- Power backup
- Open Space & Play Area
- Jogger’s Park
- Spacious Balcony
- Safe structure
- Guest parking
- Spacious Hall
- Luxury Bedroom
- Dining Hall
- Kitchen
- Open Space & Play Area
Gallery
Why Choose Exotica Homez?
Many reasons make Exotica Homez one of the topmost choices for homeowners. Here it is why!
Well-Planned and Gated Communities
Built to achieve optimal performance and resource distribution, we incorporate the best technologies for better usability and networking in our gated communities. In the near future, you will certainly be able to take care of your living space like never before with our smart ventures.
- We use the latest and smart technologies for enhanced layout and design.
- We can take care of all aspects of the water management system, be it pressure, usage, repairs,anticipate pipe breaks, manage water leaks and cut costs.
- We will set up automated smoke detection detectors, glass break controls, and smart access systems.

