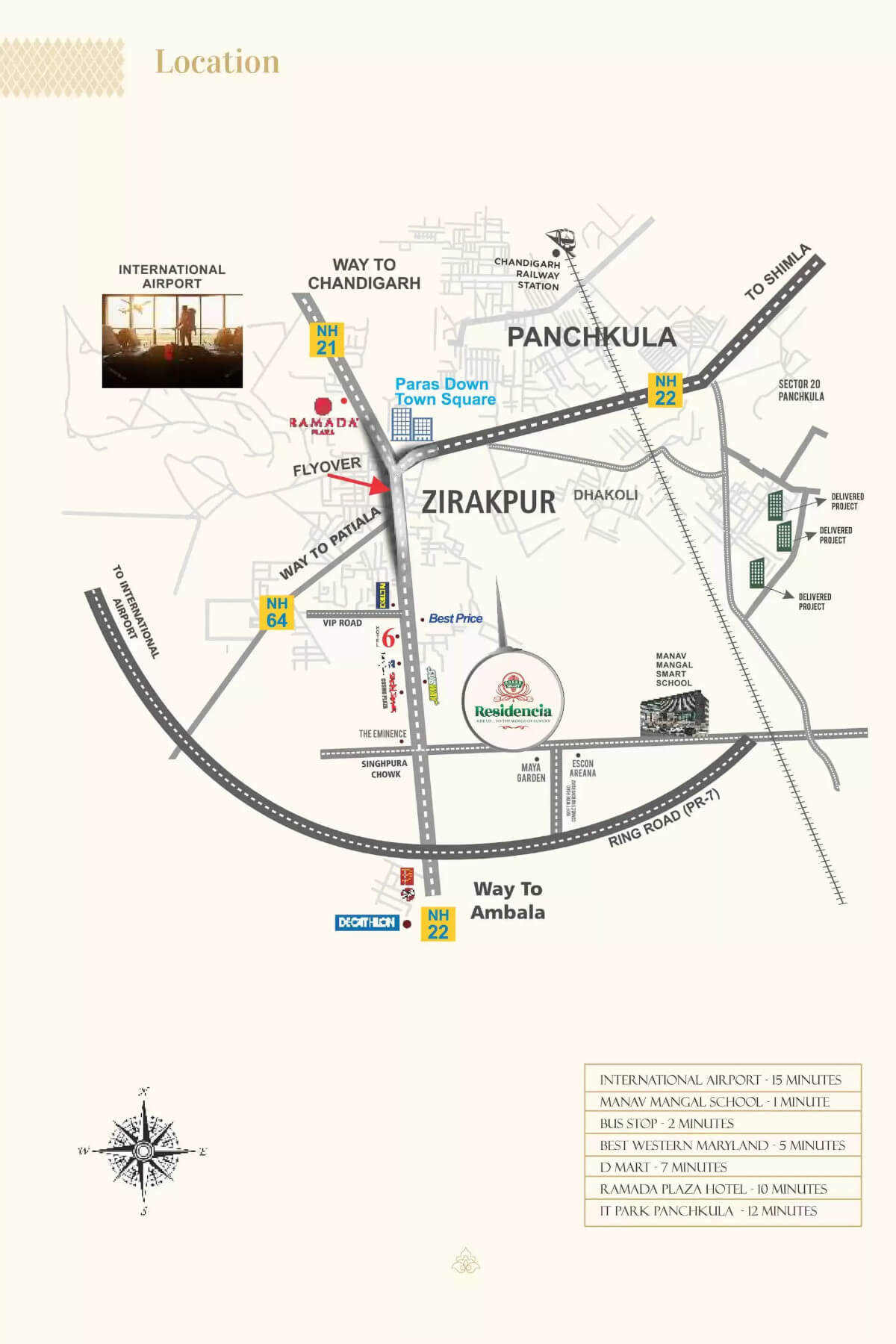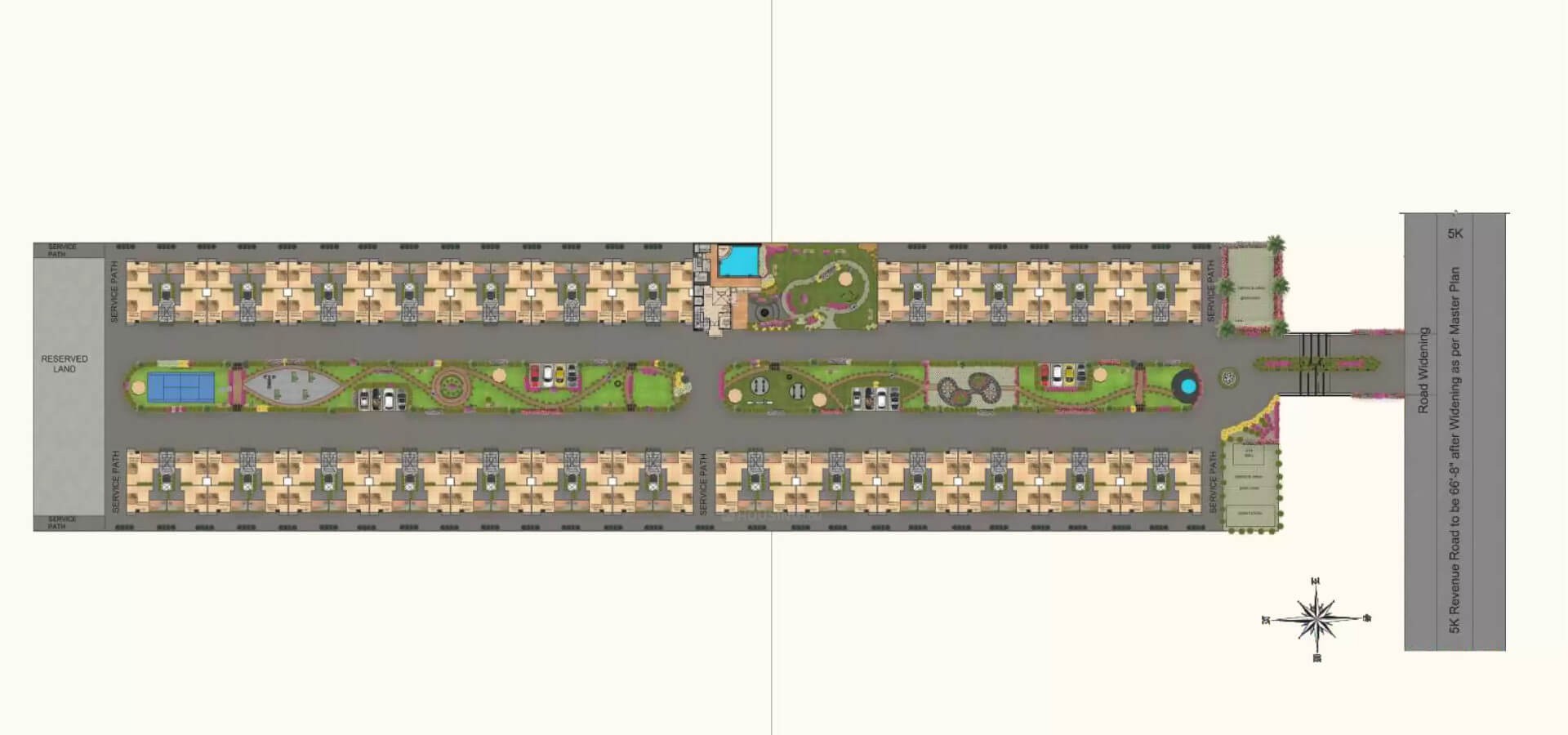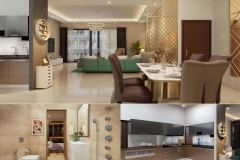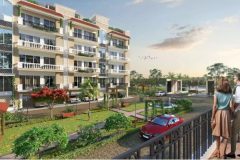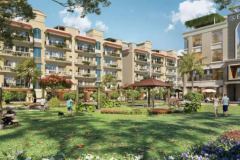Green Valley Residencia offers Apartments as a property type. It is right now Under Construction. Accessible setups incorporate 3 BHK. According to the area plan, units are in the size of 1738.0 sq. ft.. Green Valley Residencia ownership is Jun 2022. By and large, there are 200 units accessible. The location of Green Valley Residencia is Chandigarh Ambala Highway, Nagla Road.
At Green Valley Residencia, all occupants have simple admittance to a portion of the really wanted offices like Rainwater Harvesting, Gymnasium, Power Backup. Assuming you are a games sweetheart, there are arrangements implied for you, for example, a Tennis Court. Different offices incorporate Internet/Wi-Fi, arrangements in the task. Children can utilize the Children Play Area, close by separated from Swimming Pool. The property has Fire Fighting Systems. There is 24×7 Security. A few different arrangements incorporate admittance to Banquet Hall, Landscaped Garden, Storm Water Drains, There is an arrangement for Closed Car Parking. Return home to Green Valley Residencia.
Green Valley Residencia is supported by the state administrative power and the RERA ID is PBRERA-SAS79-PR0678.
Request Call Back
Project Amenities
- High Speed Elevators
- Foosball
- Escalators
- Pergola
- Multipurpose Hall
- Manicured Garden
- Lawn Tennis Court
- Entrance Lobby
- Carrom
- Paved Compound
- Flower Garden
- Acupressure Center
- Table Tennis
- Senior Citizen Siteout
- Sun Deck
- Security Cabin
- Terrace Garden
- Fountains
- Piped Gas Connection
- Natural Pond
- Gazebo
- Chess Board
- Billiards/Snooker Table
- 24X7 Water Supply
- Car Parking
- Intercom
- Club House
- CCTV
- Landscaping & Tree Planting
- Yoga/Meditation Area
- Gated Community
- Cycling & Jogging Track
- Lift(s)
- 24×7 Security
- Storm Water Drains
- Banquet Hall
- Closed Car Parking
- Internet / Wi-Fi
- Indoor Games
- Children’s Play Area
- Fire Fighting System
- Power Backup
- Gymnasium
- Swimming Pool
- Rain Water Harvesting
- Tennis Court
Project Highlights
- Children Play Area
- Intercom
- 24 X 7 Security
- Indoor Games
- Closed Car Parking
- Banquet Hall
- CCTV
- Street Lighting
- Panoramic Pergola Walkways
- Tree Lined Boulevards
- Enchanting Water Body
- Stimulating Space For Yoga
- Serene Gazebo Sitting For Elderly
- A Palatial Entrance Lobby
- Kids Entertainment Room
- Cozy Card Room For Adults
- Billiards
- Chess
- Soccer Table
- Table Tennis
- Dormitory For Drivers
Specifications
- Kitchen: Vitrified Ceramic flooring.
- Toilets: Anti Skid Tiles.
- Balcony: Anti Skid Tiles.
- Interior Walls: Acrylic Emulsion Paint.
- Exterior Walls: Weather proof paint.
- Kitchen Walls: Ceramic Tiles.
- Toilets Walls: Ceramic Tiles.
- Kitchen: Granite platform with stainless steel sink.
- Toilets: Provision for Geyser, Provision For Exhaust Fan.
- Internal Door: Flush Door.
- Windows: Aluminium Powder Coated Windows.
- Frame Structure: Earthquake resistant RCC framed structure.
- Wiring: Concealed copper wiring.
- Switches: Modular switches.

