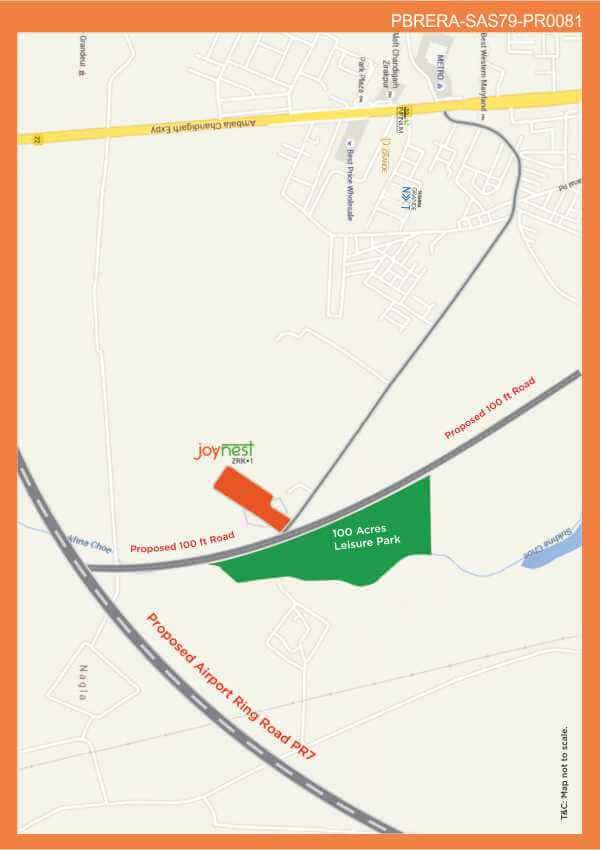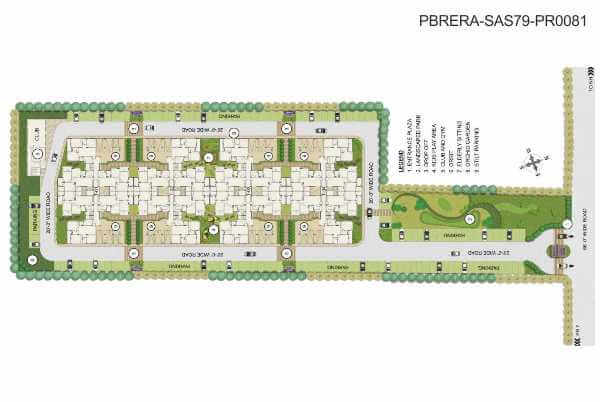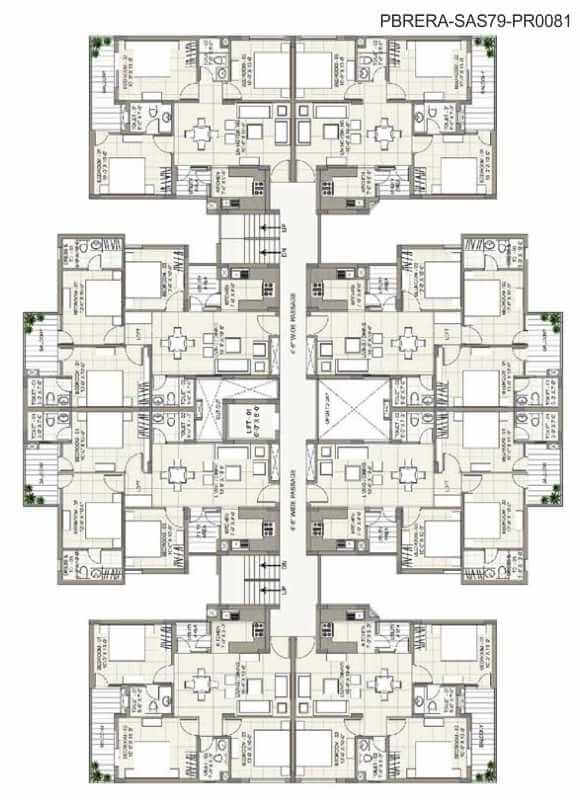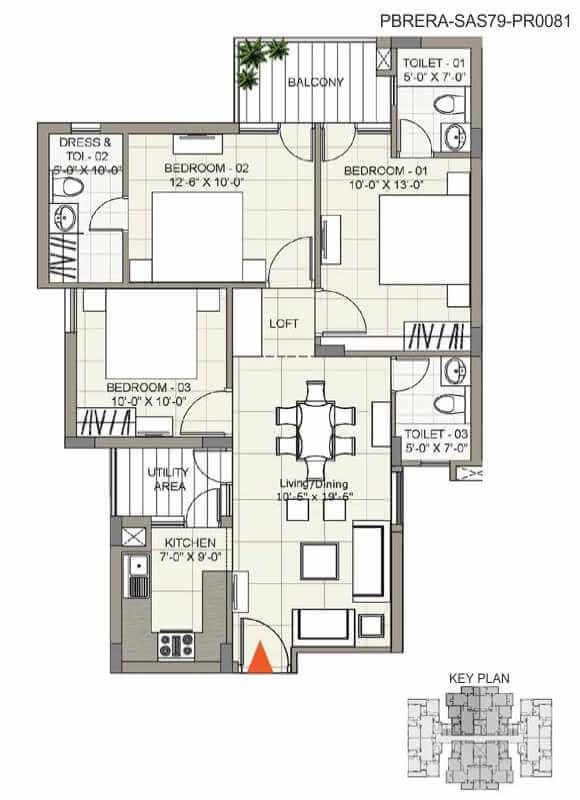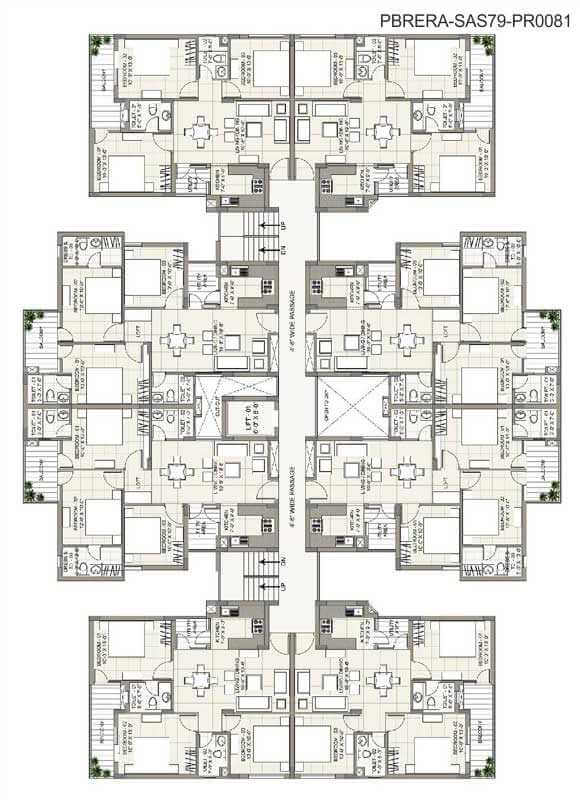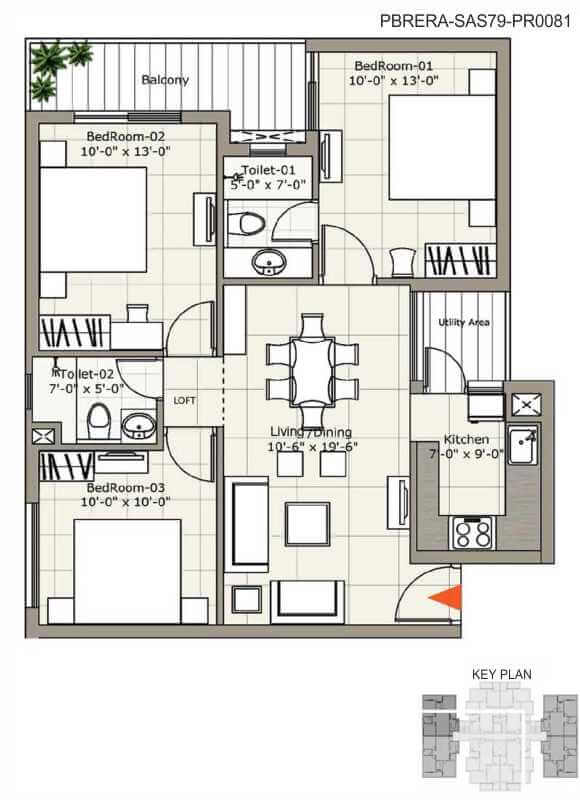This is the ideal home for families searching for an incredible way of life in an extraordinary area. Near 100 Acres Park and Airport Ring Road PR 7, Joynest ZRK.1 is as prime an area as it can get. Also, it offers all that a vertical moving society requires – a clubhouse, exercise center, arranged park, kids play region, 24×7 water, and power back up. These at a value that won’t make an opening in your pocket.
Request Call Back
Amenities & Facilities
- Low-rise gated community with elevator
- Close to 100 Acres Park & Airport Ring Road PR7
- Landscape Park
- Kids Play Area
- Club House, Gymnasium and Sky Deck
- 24 x 7 Water Supply with Power Back Up
- Elderly Sitting
- 100 ft wide direct connectivity to airport ring road
Specifications
Living/Dining Room
- Flooring
Vitrified Tiles - Walls
Oil Bound Distemper - Windows/External Doors
Powder Coated Aluminium - Internal Doors
Wooden – Skin Door - Door Hardware
Secure Mortise Lock - Switches
Modular
Other Rooms
- Flooring
Vitrified / Ceramic Tiles - Walls
Oil Bound Distemper - Windows/External Doors
Powder Coated Aluminium - Internal Doors
Wooden – Skin Door - Door Hardware
Secure Mortise Lock - Switches
Modular
Master Bedroom
- Flooring
Imported Wooden Flooring - Walls
Oil Bound Distemper - Windows/External Doors
Powder Coated Aluminium - Internal Doors
Wooden – Skin Door - Door Hardware
Secure Mortise Lock - Switches
Modular
Modular Kitchen
- Flooring
Anti-Skid Ceramic Tiles - Walls
Oil Bound Distemper - Windows/External Doors
Powder Coated Aluminium - Door Hardware
Secure Mortise Lock - Switches
Modular

