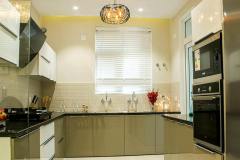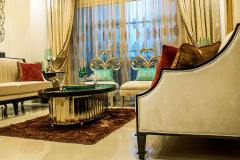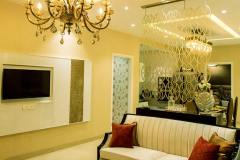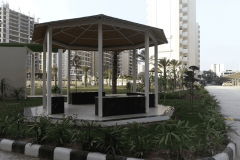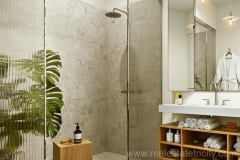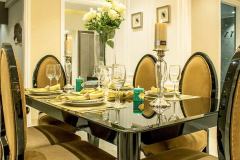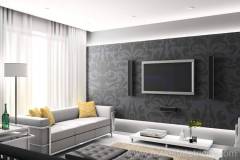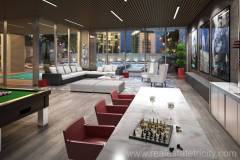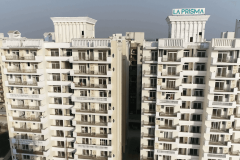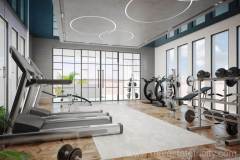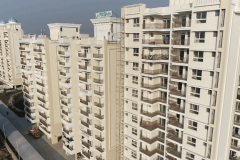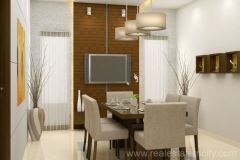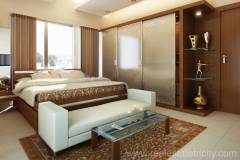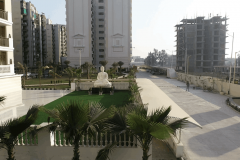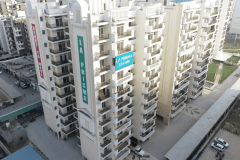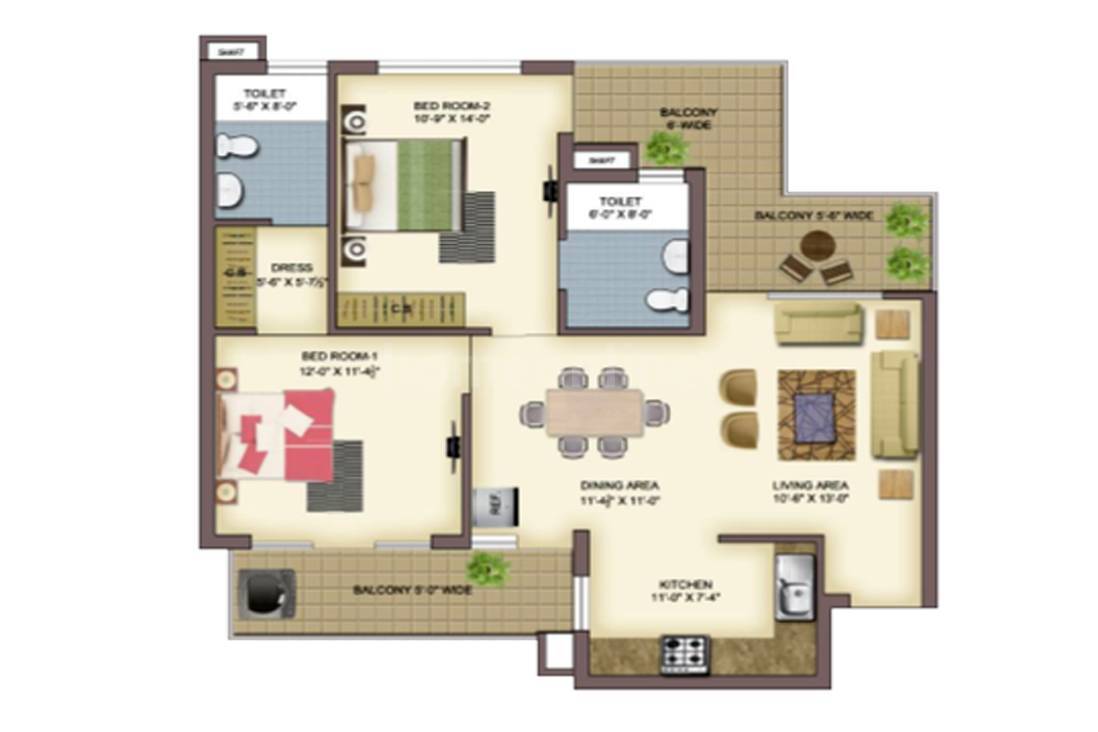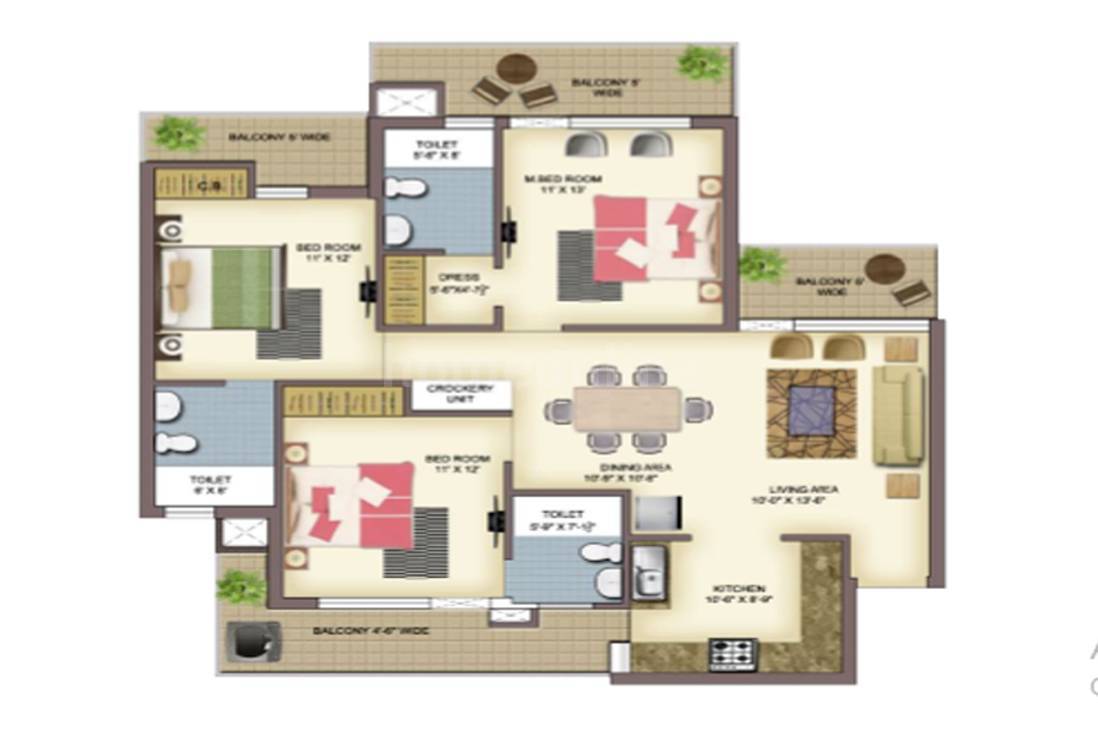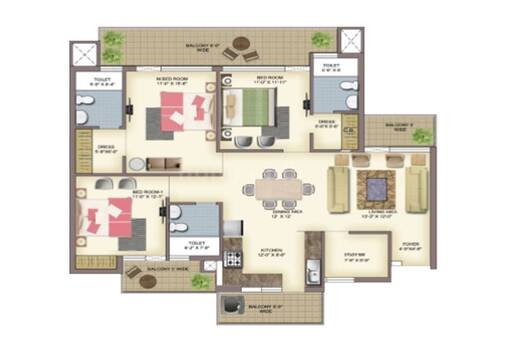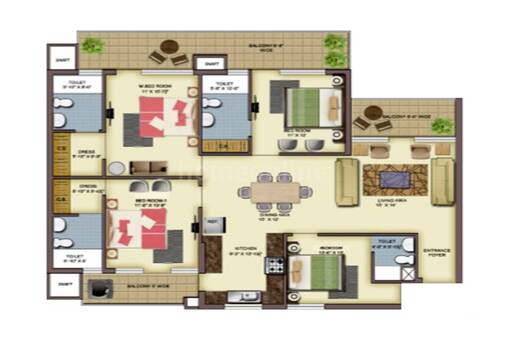La Prisma has reclassified Zirakpur as the new center point for experiential living. With the city’s developing imaginative tendencies towards music, films, shows, and displays, consistently is an encounter – to be lived and valued until the end of time. La Prisma is a private improvement by United Builder. situated in the center of the Zirakpur – Tricity never-ending suburbia. In the midst of a quickly developing society of workmanship, shopping, medical care, eating, and schooling, it is a show stopper of contemporary plan and engineering. With all-encompassing perspectives wedded to super present-day conveniences – it is inseparable from an ideal life. An innovative and lavishly planned clubhouse with selective admittance to the occupants and their visitors turns into an ideal spot for both – activity and pleasurable inaction. Work it out in the rambling rec center and lap-sized pool, get fit in the exercise center, committed yoga, and reflection focus. Retreat to a private cabana or only bar-b-que with companions under the regular starlight. With a best-in-class sight and sound room, a theater, music room, visitor suites, and diversion place for parties – it’s everything here. Whatever you do, it is simply one more day in heaven.
Request Call Back
Amenities
Indoor Amenities
- Specious Balconies with Bedrooms
- Stain Free Floorings & Finishes
- Modular Kitchen with Modern Fittings
- Elegant Wardrobes
- Provision for split AC and outer unit
Kids Zone Amenities
- Separate Play Area for Children
- Kids Splash Pool
- Play Area free from Vehicular Movement
- Swings & Sandpit for kids
- Outdoor Sports Court
- Indoor Games Room with Library
Outdoor Amenities
- Specially designed school bus waiting shed
- Splendid Main Entrance with water sculptures
- Landscaped Open Green Area
- Fountains, Sitting Areas & Tree Lined Boulevards
- Ample Parking Space
- Passenger & Service Lift in Each Block
- Rain Water Harvesting System
- Entrance court flooring and plantation
Recreational Amenities
- Open air Theater
- Badminton and Tennis Court
- Fully Equipped Club House
- Splash Pool
- State of the art Fitness Center
- Jogging Tracks
- Multipurpose Party Hall
- Yoga & Meditation Garden
- Gazebo
- Sitting area
Specifications
Wall finishes
Interior Walls: Duwel Acrylic Emulsion Paint.
Kitchen: Ceramic Tiles up to 2 feet.
Bathroom: Ceramic Tiles up to 7 feet.
Flooring type
Bed Room Flooring: Ceramic – Vitrified Tiles
Bathroom Flooring: Anti skid Tiles
Living Room Flooring: Ceramic – Vitrified Tiles
Kitchen Flooring: Ceramic – Vitrified Tiles
Fittings
Main Door: Decorative main door
Internal Door: Doors with Seasoned Wood Frame and Paint Finish Flush Shutter
Electrical: Concealed electrical wiring with fire resistant wires
Kitchen: Granite Counter Top, Double Stainless Steel Sink
Bathroom: Jaguar/Hind ware/Kohler (or Equivalent)
Windows: Windows/Glazing in UPVC/Power Coated Aluminum
Gallery
Key distances
- Best Price & Metro – 2 mins
- Paras Downtown Mall – 5 mins
- Hotels & Restaurants – 2 mins
- Medical Facilities / Hospitals – 5 mins
- KFC / McDonalds / Gopal’s – 2 mins
- Railway Station – 20 mins
- Airport – 20 mins
- Bus Terminal – 5 mins

