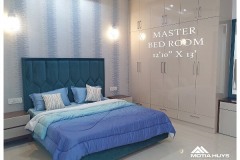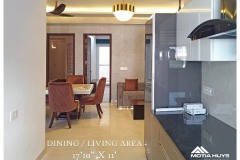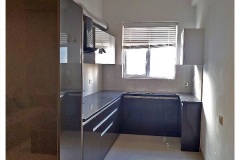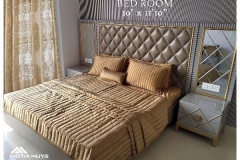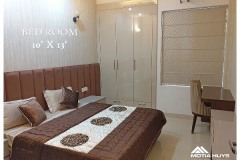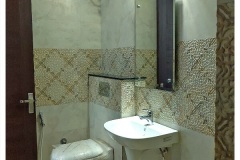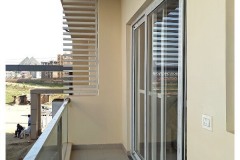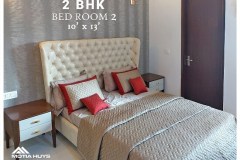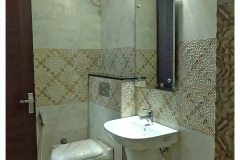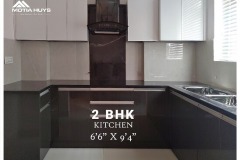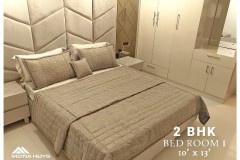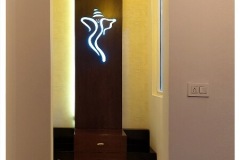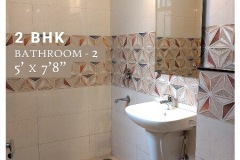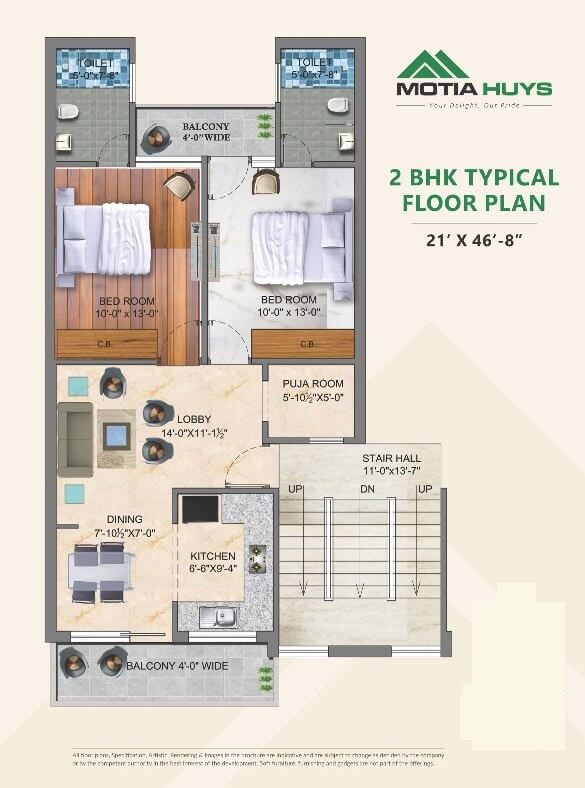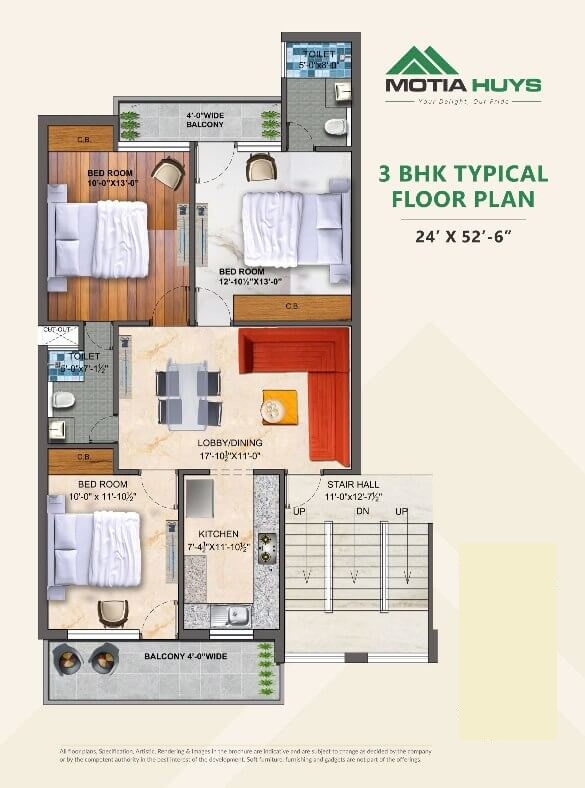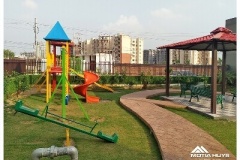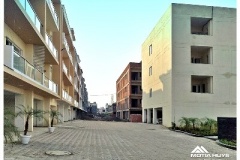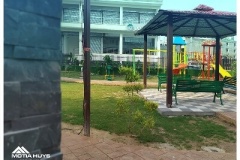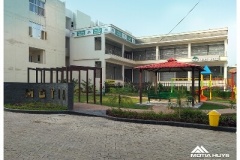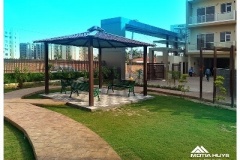Overview
Motia HUYS is the flagship project of the Motia Group. This coveted residential property on Peer Muchalla Road is located just 6 km from the bus stand. The project has been designed around the concept of independent affordable floors. The exclusive design highlights the collaboration of premium quality and top-notch design to bring peace and harmony in the living environment. The independent 2 and 3 BHK floors are well-designed; providing both space and privacy. With a range of sophisticated amenities, it also provides facilities for every age group like a park for children, elder’s area, green spaces with seating, etc., which makes it a perfect investment in the form of a home. It has good connectivity, located right next to the landmarks of Zirakpur, which makes it the abode of convenience. Also, for those looking for a source of shopping, there’s a shopping mall too.
Request Call Back
Amenities & Facilities
- Boundary wall and gated community with one entry and exit gate
- Commercial arcade in the campus
- Underground electric lines
- 35′ wide internal roads
- Most of the city conveniences at 5 minutes distance
- Stilt parking
- Earthquake resistant RCC structure
- Rain water drainage
- Park for children
- Visitor Parking
- Prime location connected to Himalayan Expressway
- CCTV monitoring
- Purified water supply
Sample Flat Pics
Specifications
Modular Kitchen
- Flooring and Skirting : Vitrified tiles/ceramic tiles anti-skid
- Wall finishes : Pleasing shade of paint on walls
- Modular cabinets
- Sink : Double bowl stainless steel
- Electrical chimney fitted
- Platform : Granite counter
- Fitting & fixtures : Jaquar CP premium fittings or equivalent
Living/dining room
- Flooring and skirting : Vitrified tiles
- Wall finishes : Pleasing shade of premium paint on walls
Bedroom
- Flooring and skirting : Vitrified files
- Wall finishes, ceiling : Pleasing shade of paint on walls
- Provision for AC
- Fittings & fixtures : Spacious wardrobe
- POP ceiling with LED lights
Washrooms
- Glass railing
- Flooring, skirting : Ceramic tiles anti-skid
- Wall finishes, ceiling : All the surface of wall & ceilings shall be finished in pleasing shades & combination of long lasting water repellent paint
Doors & Windows
- Railing & grills : Strong mild steel
- Doors : High quality flush doors
Balcony
- Flooring and skirting : Vitrified files
- Wall finishes, ceiling : Pleasing shade of paint on walls
- Provision for AC
- Fittings & fixtures : Spacious wardrobe
- POP ceiling with LED lights
Electrical
- Concealed conduits fireproof wiring with copper conductor and modular switches
FLOOR PLAN
Location Advantages
- Alchemist Hospital – 5 Mins
- Paras Mall – 12 Mins
- Bank/ATM – 2 Mins
- Sector 20 Market– 5 Mins
- Railway Station – 20 Mins
- Proposed 50 Acre Park – 2 Mins
- Gurukul School & St. Xavier’s School – 2 Mins
- Internatinal Airport – 15 Mins

