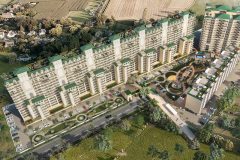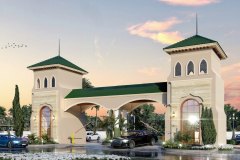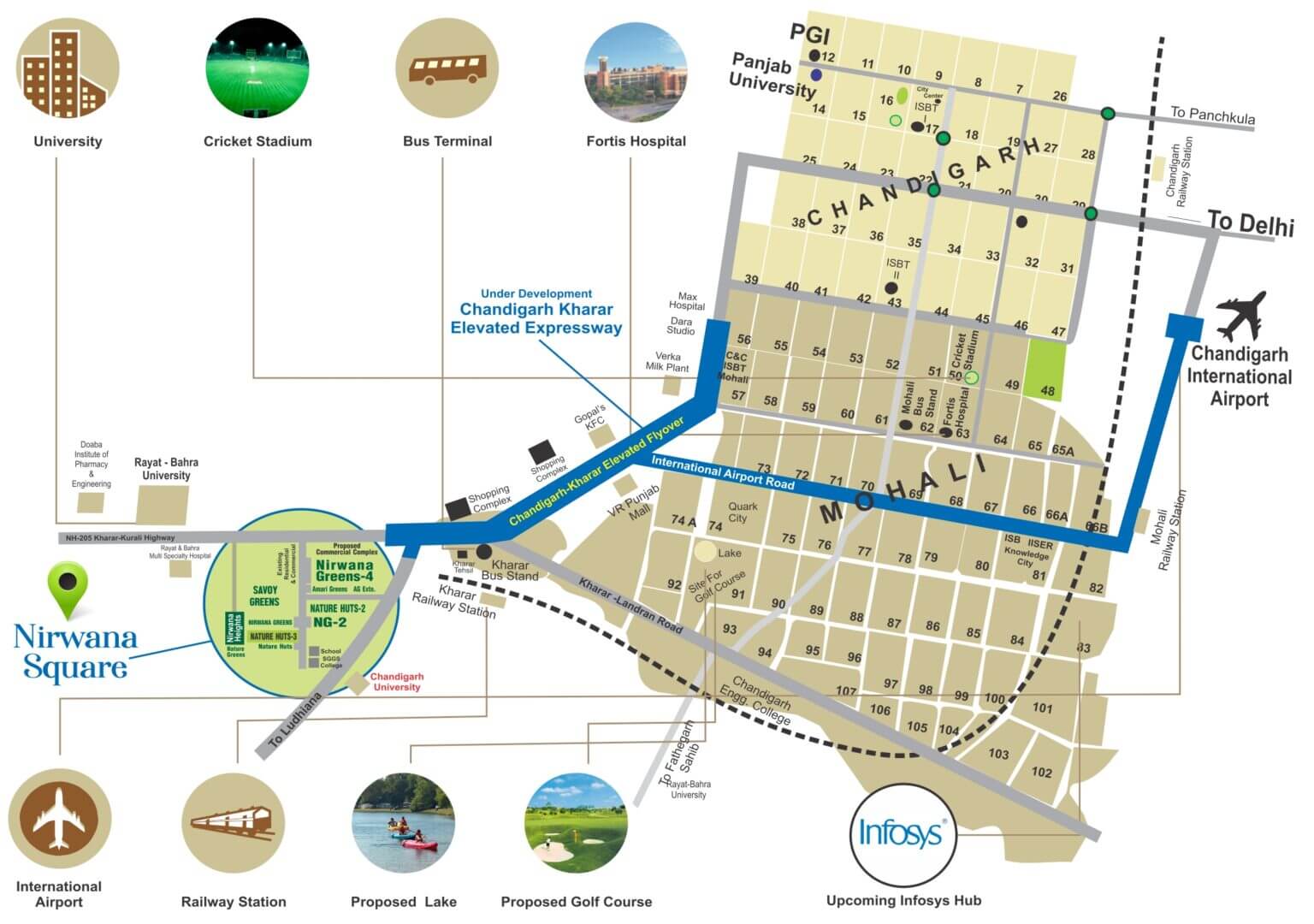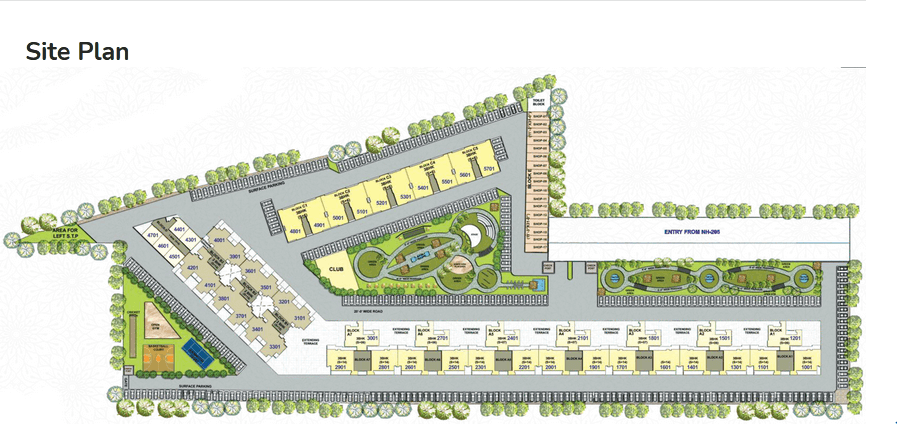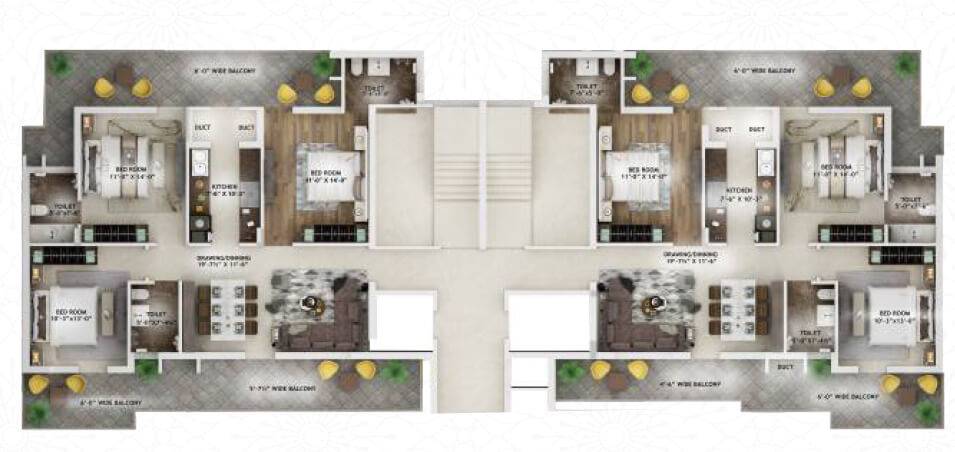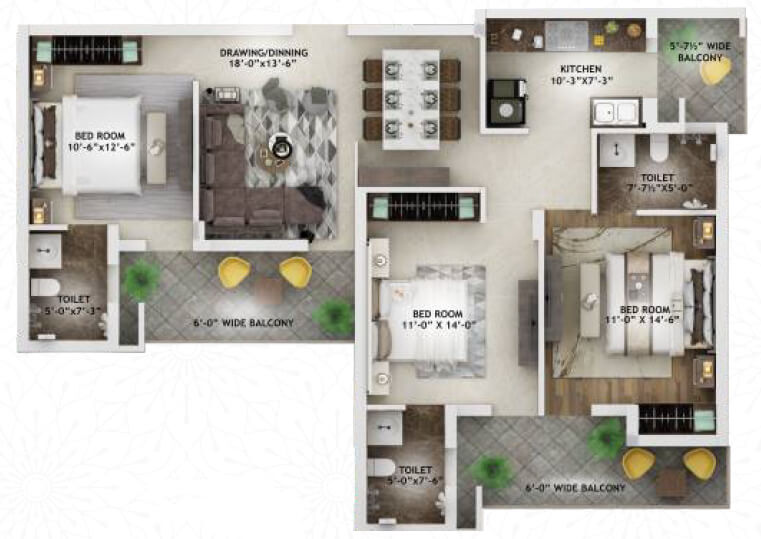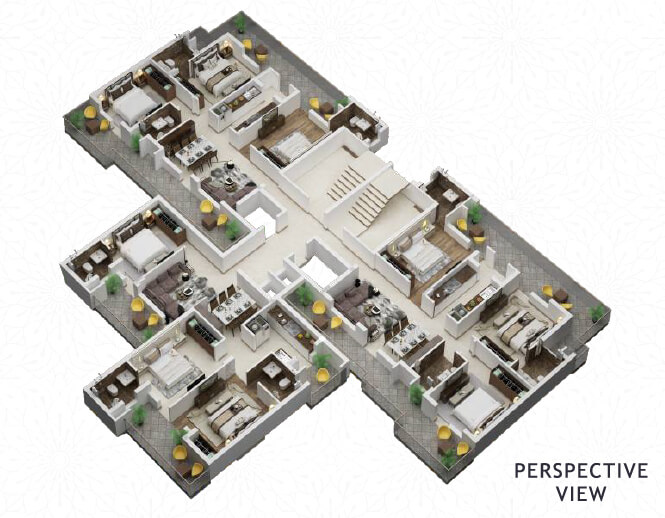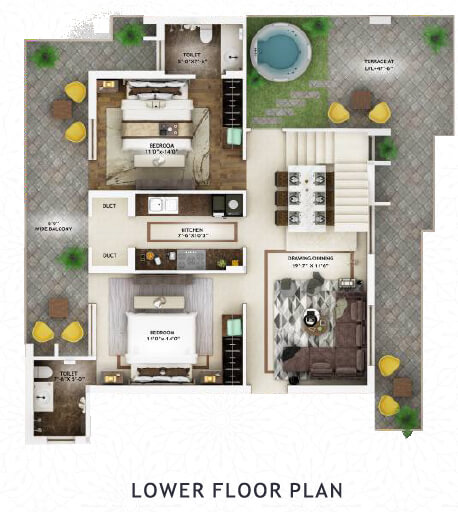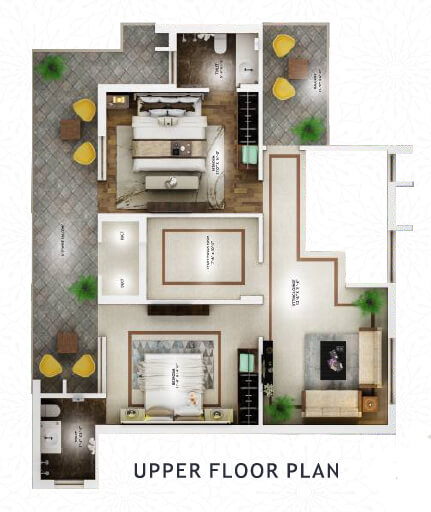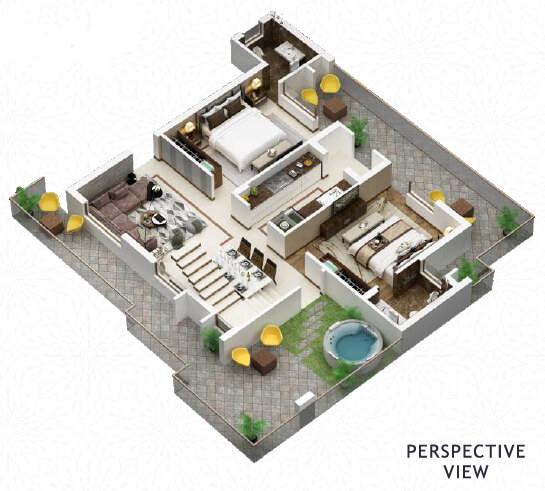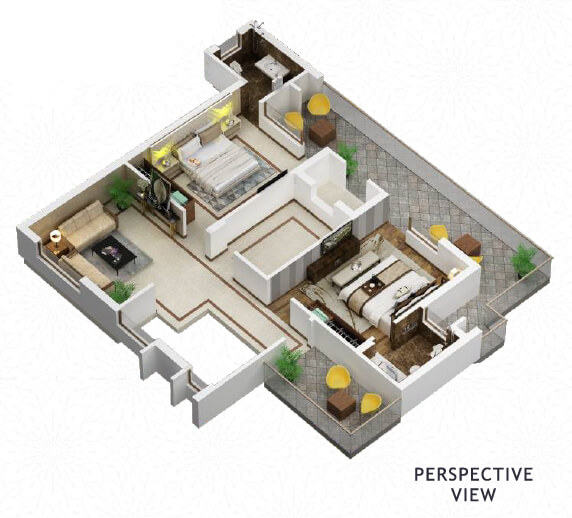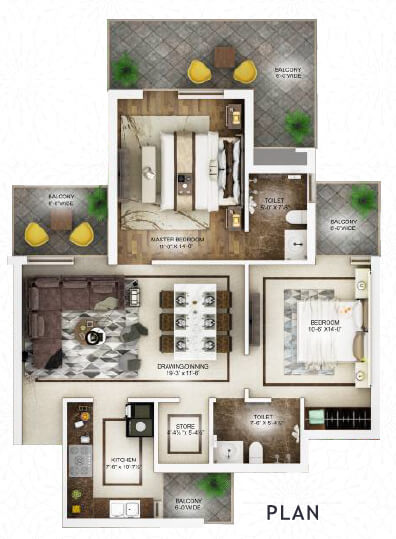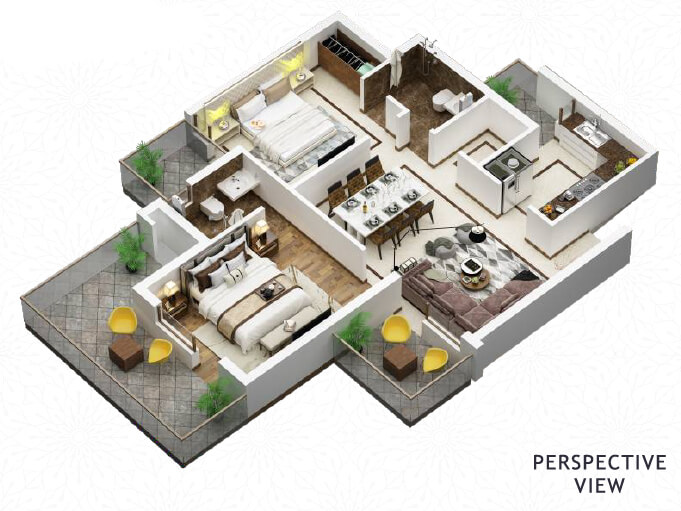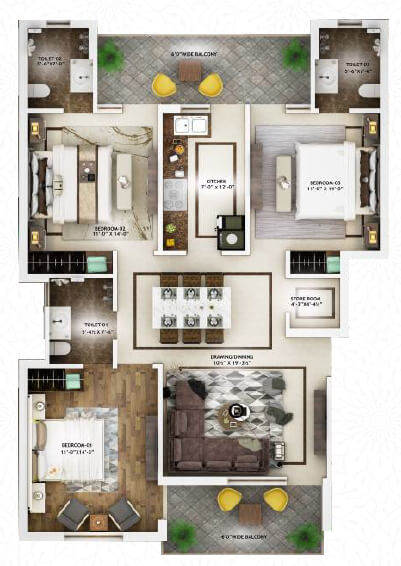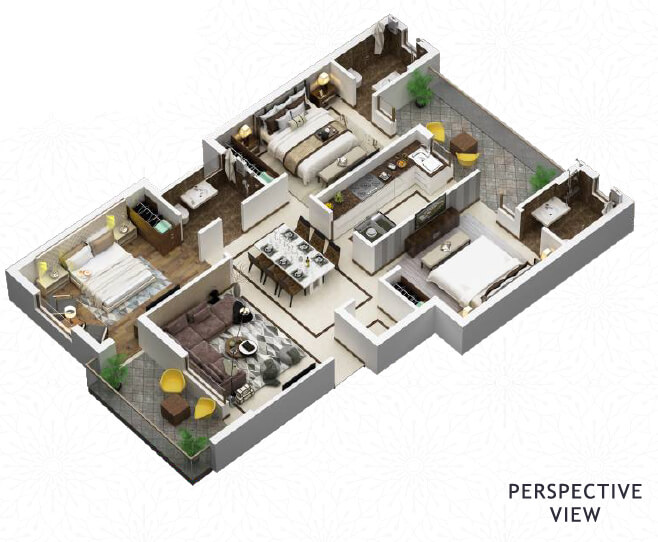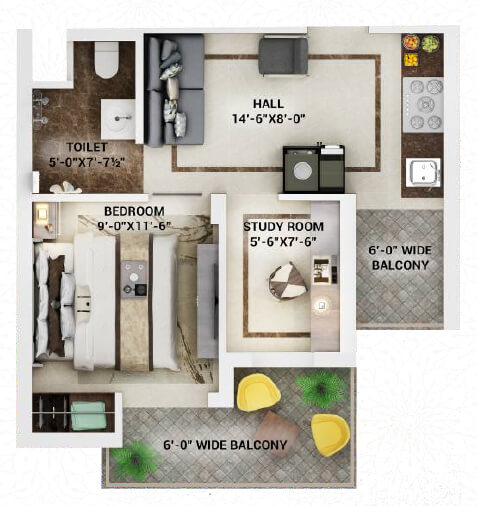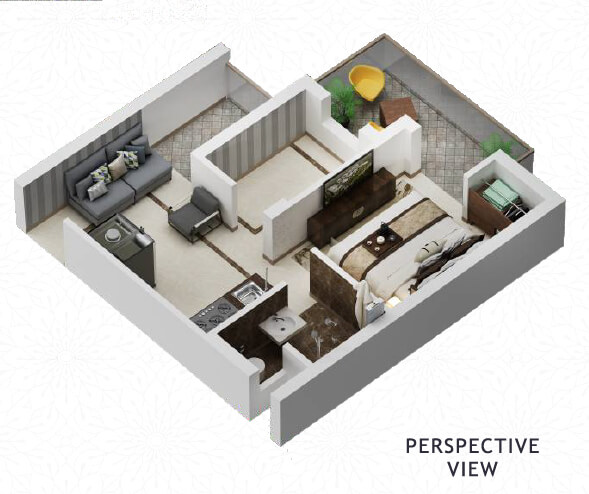Picture yourself ensconced in the lap of serenity. Watch a marching flight of birds melting into the sunset. Soak your lugs in crisp, clean air. Nirwana Heights is here to turn that little dream into a lasting reality. Some of the city’s most thoughtfully designed apartments, lush green open spaces, will planned amenities, unmatched infrastructure planning, strong security and a clubhouse to keep you active. we offers several innovative extras that make it the perfect setting for you and your family. As you enjoy the spectacular view of the city from its highest vantage point through large picture window or your personal balcony, you can take in the fresh air you need. The project is planned so that all the towers are well ventilated, face and open are and have access to some greenery.
Request Call Back
Amenities
Hand picked and beautiful crafted to perfection are the amenities at NIRWANA. They have been signature created keeping just you and your loved ones in mind come play on!
- Sky walk at 145 feet height.
- Sky garden 145 feet height.
- Open air gym.
- Lush green landscaped park.
- Outdoor games & jogging track.
- Open air amphitheater.
- Theme parks.
- Yoga and meditation area.
- Day care facility.
- On call house keeping service.
- Public charging stations for electric vehicle.
- Fully Air-Conditioned Club House.
- Multi-Purpose Banquet Hall.
- Swimming Pool.
- State of the Art Gymnasium.
- Pool Table
- Table Tennis
- Chess & Carrom
- Library
- Air Hockey.
- Yoga/ Dance Room.
- Cricket pitch(practice).
- Badminton court(practice).
Gallery
Projects Highlights
- Spectacular scenes of lush green hills.
- Exclusive roof-top amenities and one of its kind architecture design.
- Stilt + 14 storied apartment project with plentiful parking provisions.
- Eye-catching view of the city’s bright and high skylines as you move up.
- Urbane Neighbourhood with welcoming residents.
- Three-side open and two-side open apartments for luxurious living.
- First time in the vicinity, introducing a project with Sky Walk, Sky Garden & Sky Villas.
Location Map & Layout Plans
- Location Map
- Site Plan
- Block A 3 BHK (S+14)
- Block A 3 BHK (S+6/7)
- Duplex Sky Villa
- Block B 2 BHK + Store
- Block C 3 BHK + Store
- Block D 1 BHK

