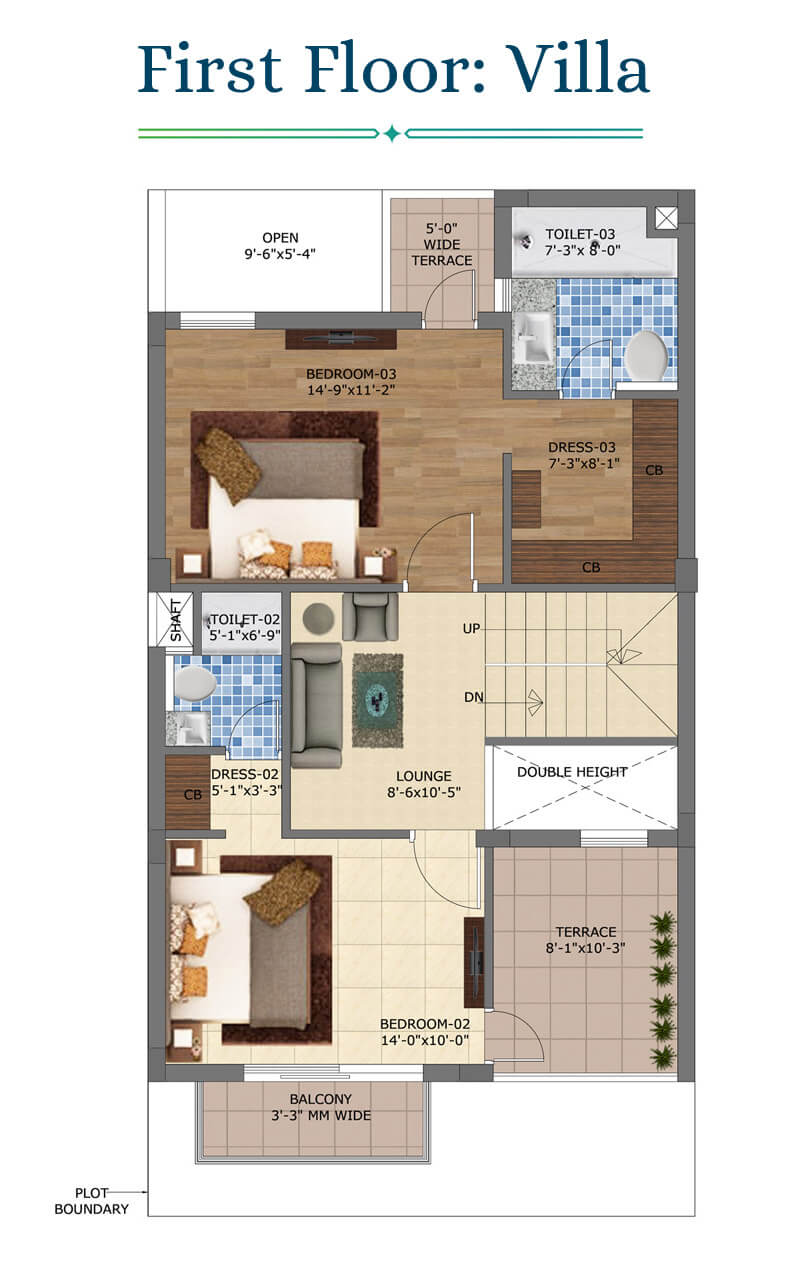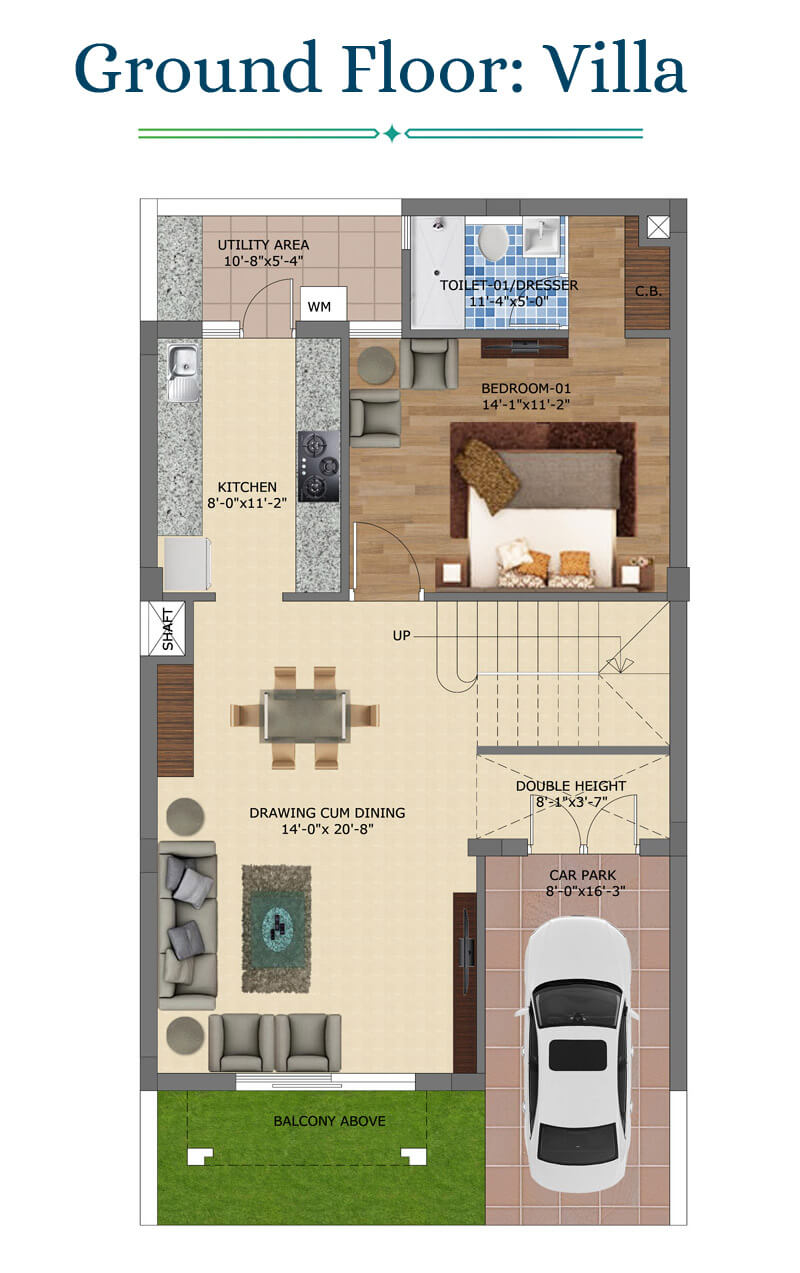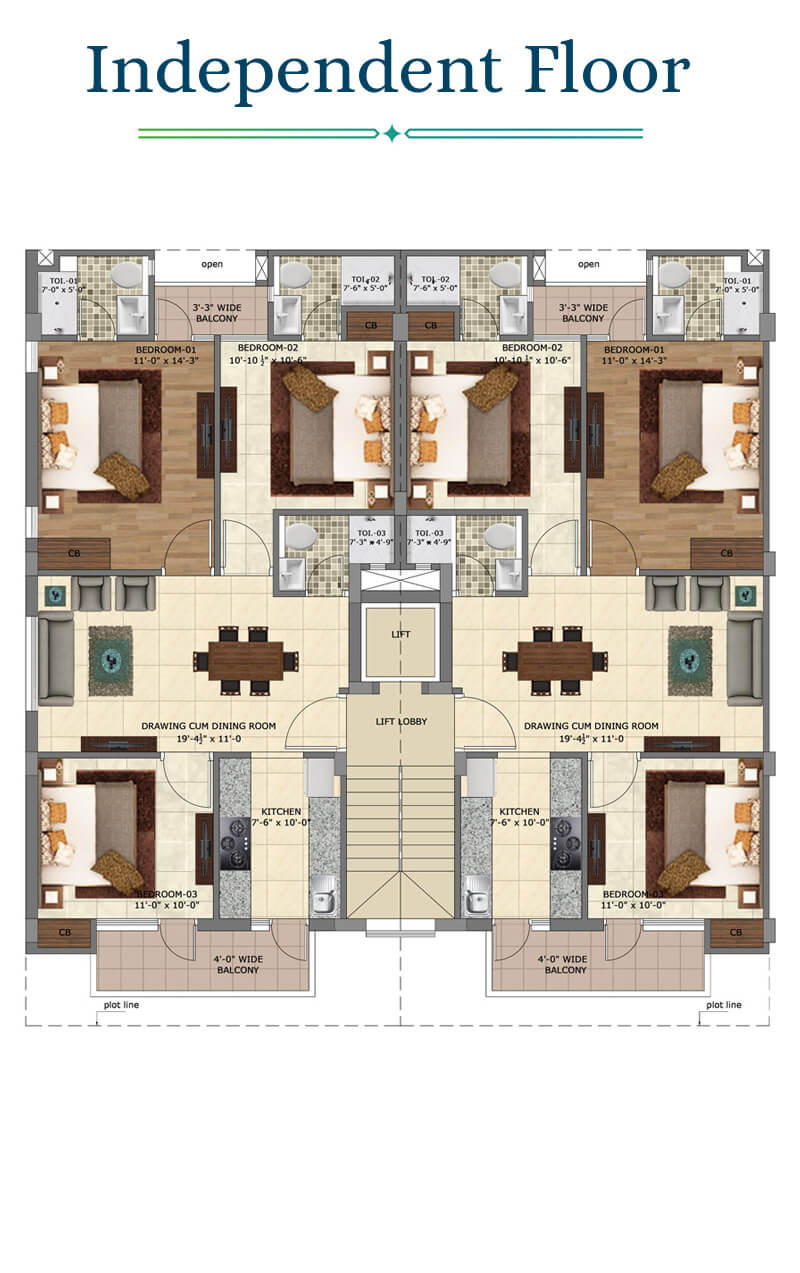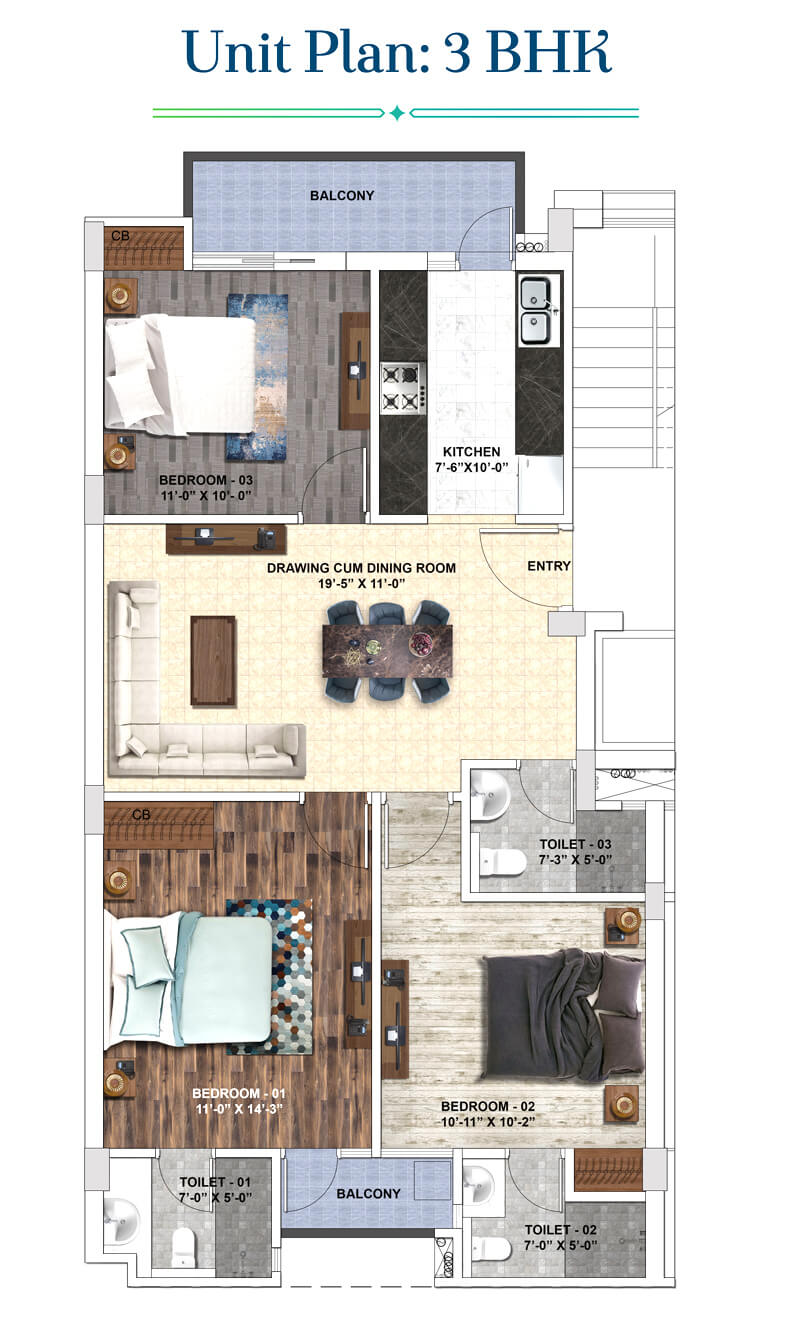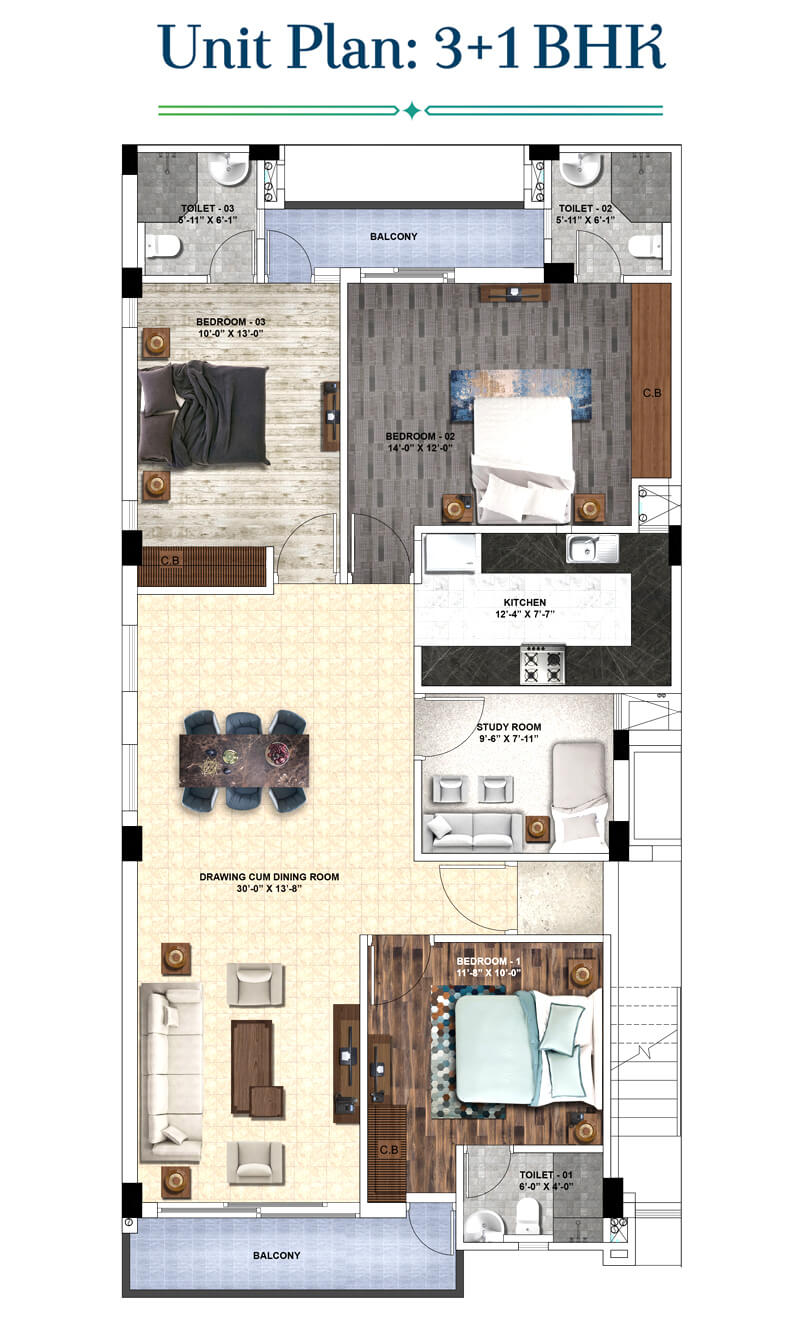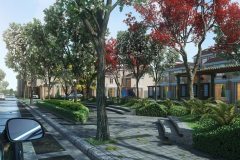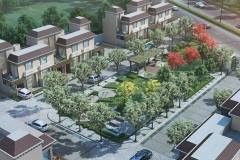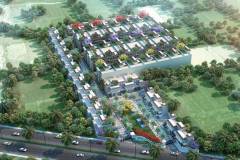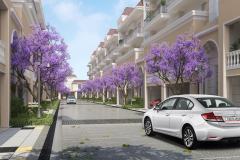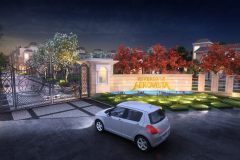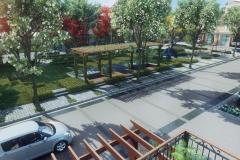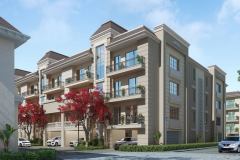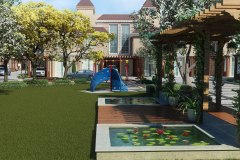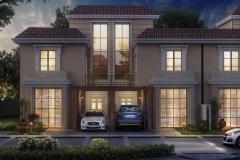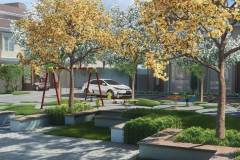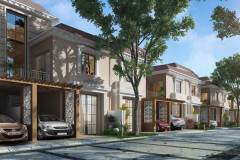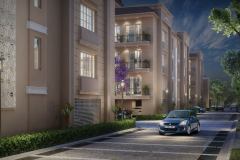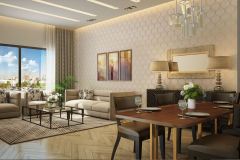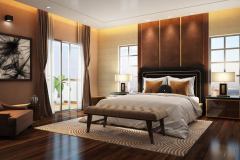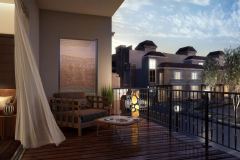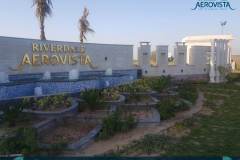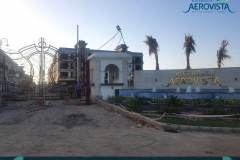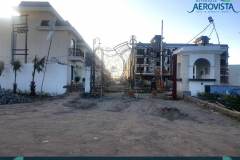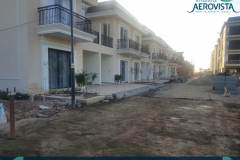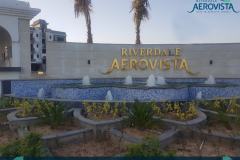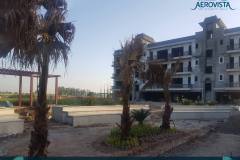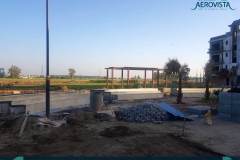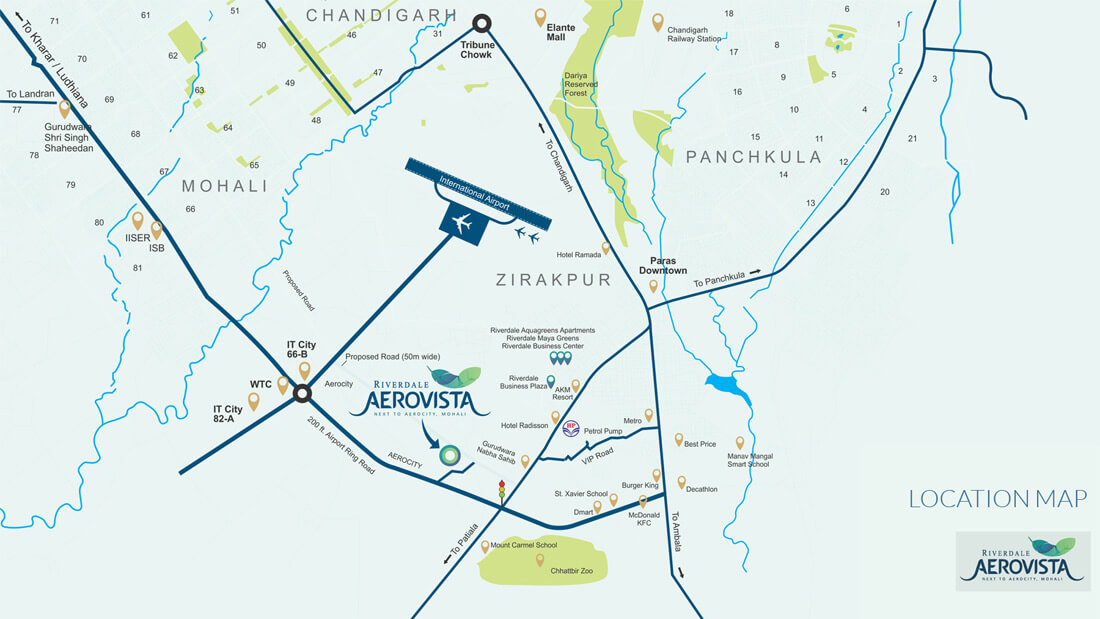Aerovista is a new and low-ascent private task by Riverdale. Associated with a broad organization of parkways, Aerovista makes going spots a breeze. It is wonderfully intended to catch a peaceful way of life embraced naturally directly amidst a high power buzz of Aerocity. This private improvement revives the city’s scene with its various green spaces and open regions. In a characteristic local area setting, there’s no compelling reason to get away from the city to track down your piece of isolation. ‘Life’ is here, and is honored with each comfort possible. Riverdale Aerovista in Mohali, close to Aerocity Chandigarh is an adaptable choice for manors, plots, kothis, and free floors. Likewise, there are not many choices for plots – 100 sq yd, 125 sq yd, 150 sq yd. Its area to Panchkula, Zirakpur, Chandigarh makes it an ideal spot property.
Request Call Back
An Architectural Statement
Aerovista, with Its brilliant location neighboring Aerocity, international Airport and rapidly developing business district, is poised to be the new hotspot in the vicinity. Connected by an extensive network of highways, Aerovista makes going places a breeze. Its close proximity to major establishments like Mohali IT Park, Fortis, ISB, Universities, international Schools and exsisting and upcoming mall, makes it a ‘star buy’ with unlimited potential in capital appreciation.
- Within MC Limits
- RCC Roads
- Landscaped garden
- 2 -Tier Security
- Power BackUp
- Walled & Gated Enclave
- Magnificent Entrance Plaza
- State of the art Infrastructure
- Hi-Street Commercial Zone
- Well Planned Internal Roads
- Pollution Free Environment
- Classic Spanish Inspired Architect
- Children Play Zone
- Underground electric cables
- Jogging track
- Maple Streetlight
- Beautifully sculptured Water Bodies
Exteriors View
Interiors View
Construction View
Specifications
Walls – Ceramic Tiles upto 2ft.
Flooring – Vitified Tiles/Ceramic Tiles,Anti Skid
Doors – Flush Door Shutter/Skin Doors
External – Window & Glazing UPVC Frames & Shutters
Switches – Modular
Others – Granite Counter Top, Double Stainless Steel Sink
LPG – Pipeline Supply
Toilets
Walls – OBD & Ceramic Tiles Upto 7Ft.
Flooring – Anti Skid Tiles
Doors – Flush Door Shutter/Skin Doors
Fittings & Fixtures – Jaguar/Hindware/Kohler(or Equivalent)
External Window & Glazing – UPVC Frames & Shutters
Switches – Modular
Others – Provision of Geyser Points & Exhaust Fans
Staircase
Walls – OBD
Flooring – Granite/Premium Kota Stone/Marble/Anti Skid
External – Window & Glazing UPVC Frames & Shutters
Switches – Modular
Others – MS Railing
Car Parking – Covered Car Parking for one car
FLooring
Flooring – uperior quality vitrified tiles
Balconies & utility Areas – Ceramic Titled
Others – Anti Skid ceramic Tile floors & glazed ceramic tile cladded toilets
Paints
Internal Walls – Oil bound distemper paint
External walls – Anti-Fungal weather shield paint
Doors & Windows
Internal – Doors with Seasoned wood frame and paint finish flush shutter
Extenal – Windows/Glazing in UPVC/Powder coated aluminum
Safety & Security
24×7 CCTV with recording Latest Fire Fighting Equipment
Dummys Designed with seismic Consideration
Power Supply & Backups
24×7 Power Backup Concealed electrical wiring with fire resistant wires
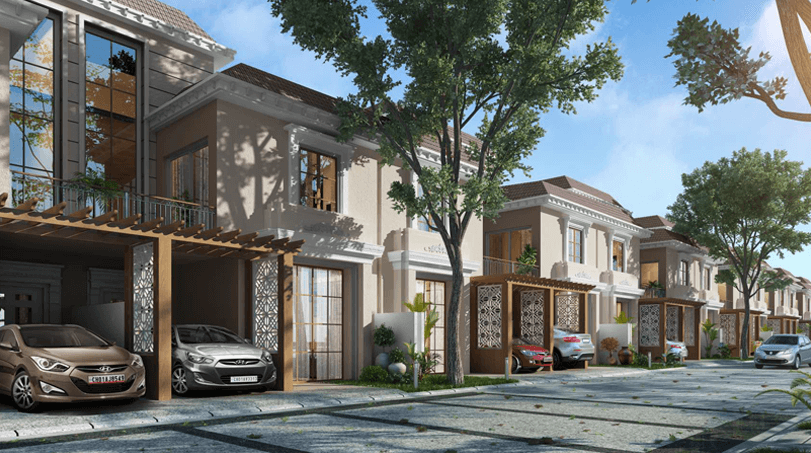
Villas and Plots – For the impeccably fashionable
Done in the evergreen Neo-Classical style, the villas are a complete marvel of design and lifestyle. With eye-pleasing exteriors and spacious interiors done specifically to ensure privacy and within the secure gated community of the property. Surrounded by well maintained and landscaped gardens, these plush villas also boast of classy front yards and a personal parking space. The Plots are a dream come true for the eclectic visionary. Let your imagination run wild and let your ideas fly – design your abode your way. Create your own unique abode and yet be a part of community living- get the best of both worlds here. Highly customizable and surrounded by nature – fulfil every desire of the heart.
independent floors – For the community clan
Designed for families and individuals who enjoy living in a community, yet respect personal space. The independent floors are low maintenance yet very spatial and welcoming. With abundant natural light and happy sunshine wandering thorough beautifully crafted windows, it is a haven for health and beauty. Evergreen designs and a unique architectural design set them apart and make them convenient and comfy spaces to own and live.

Floor Plans
