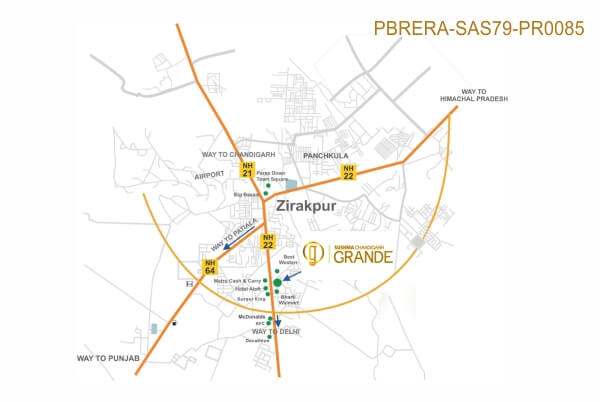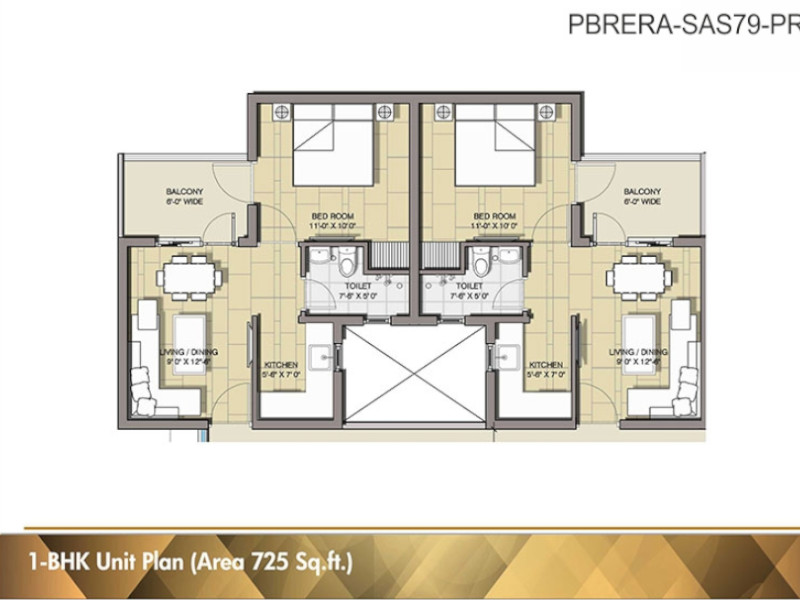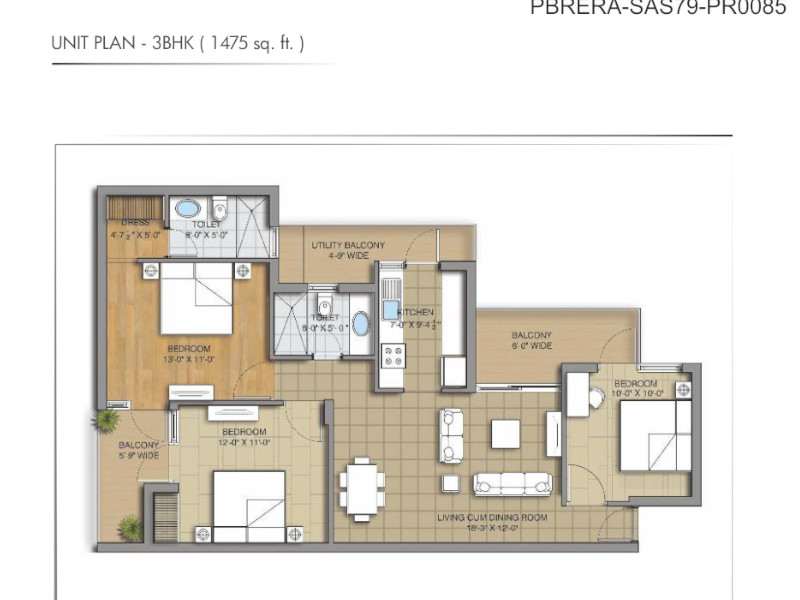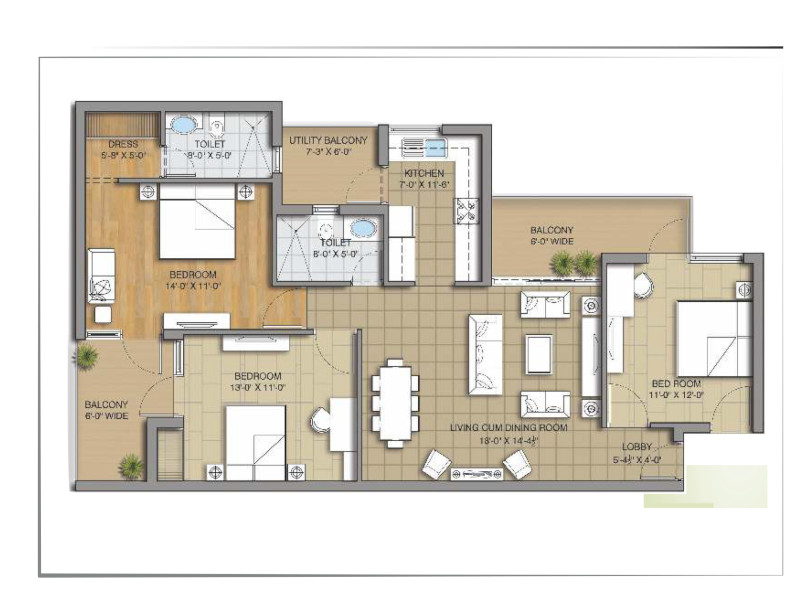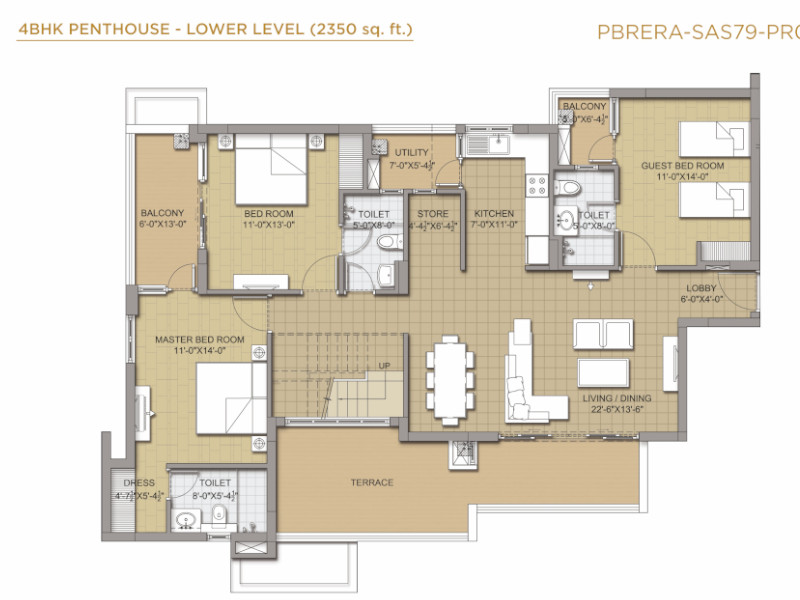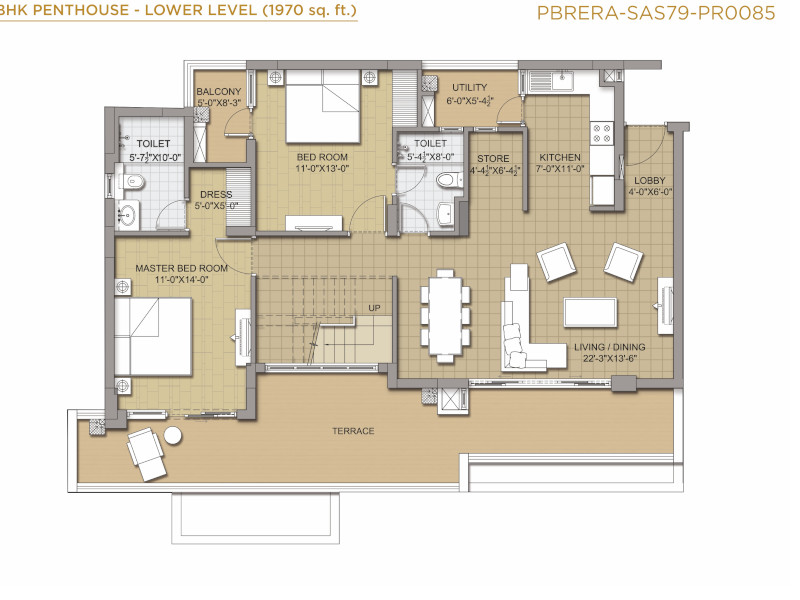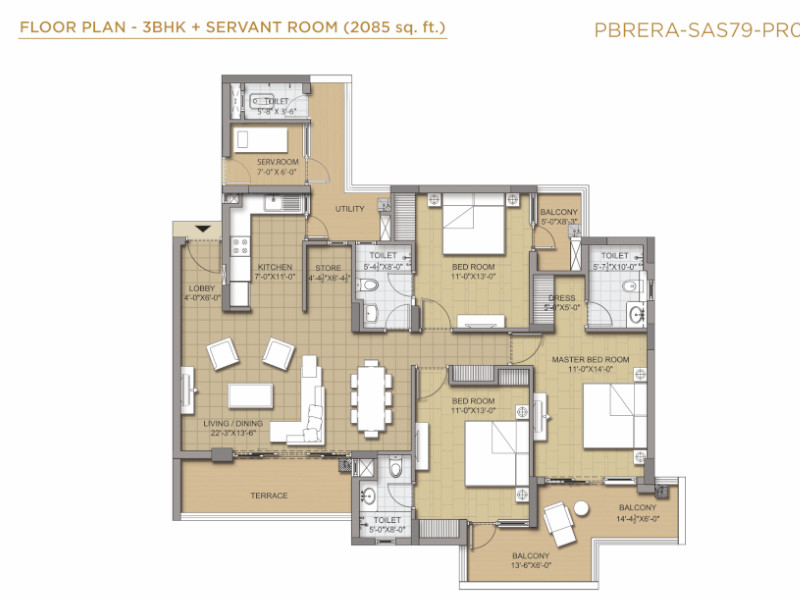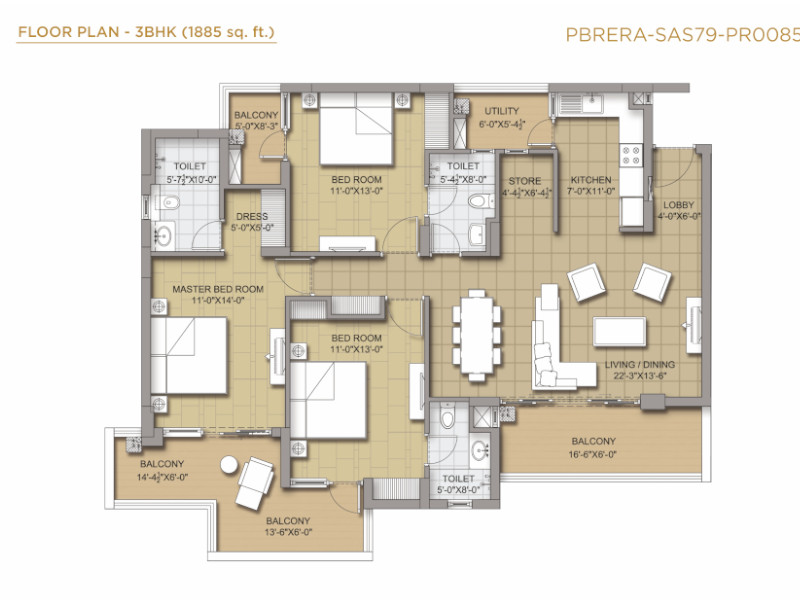Grande is about you. It’s regarding what you are, how you treat, what you might want to be. It’s an expansion of you. It’s your pith; your character. It is whatever you might want to do. Embrace it and elegance it, for this has been solely worked around you!
Conceptualized and planned by R204DESIGN USA, a global preparation and building configuration firm. The rich 3 and 4BHK nursery lofts and penthouses at SUSHMA CHANDIGARH GRANDE have been intended to unite the abilities of the world’s best draftsmen, specialists, and scene creators to make an ideal house for you. Complete with the best conveniences, best fittings, and premium completions to match your height, SUSHMA Chandigarh Grande presents a terrific perspective on the velvet green nurseries and the lovely clubhouse. Furthermore assuming you need to relax around, you can inundate your faculties in the quiet water of the originator pool or host an event.
Request Call Back
Amenities & Facilities
- Cricket Practice Pitch
- Basketball Court
- Club House
- Swimming Pool
- Jogging Track
- Amphitheatre
- Car Parking
- Kids Play Area
- Tennis Court
- Prayer Circle
- Golf Putting Range
- Volleyball Court
- Skating Rink
- Badminton Court
Specifications
Living/ Dining/ Lobby
- OBD Walls
- Vitrified Flooring
- Wooden Doors
- Aluminium Glazed Window Frames & Shutters
- Modular Switches
Other Bedroom
- OBD Walls
- Wooden I Vitrified I Ceramic Flooring
- Wooden Doors
- External Window & Glazing: Aluminium Glazed Window Frames & Shutters
- Modular Switches
- Cupboards & Study Table
Master Bedroom
- OBD Walls
- Laminated Wooden Flooring
- Wooden Doors
- Aluminium Glazed Window Frames & Shutters
- Modular Switches
- Furnished Cupboards
Balconies
- Weather Proof Paint Walls
- Anti-Skid Flooring
- Wooden Doors
- Aluminium Glazed Window Frames & Shutters
- Modular Switches
- M S Railing
Modular Kitchen
- Ceramic Tiles walls, 2ft above granite counter
- Vitrified I Ceramic Flooring
- Aluminium Glazed Window Frames & Shutters
- Modular Switches
- Granite Counter Top, Double Bowl Stainless Steel Sink & Modular Kitchen Cabinet
Toilet
- Ceramic Tile Walls
- Anti-skid Ceramic Tile Flooring
- Wooden Doors
- Modular Switches
- Premium Chinaware & Premium C.P. Fittings

