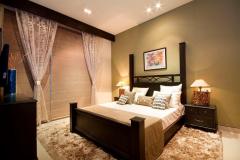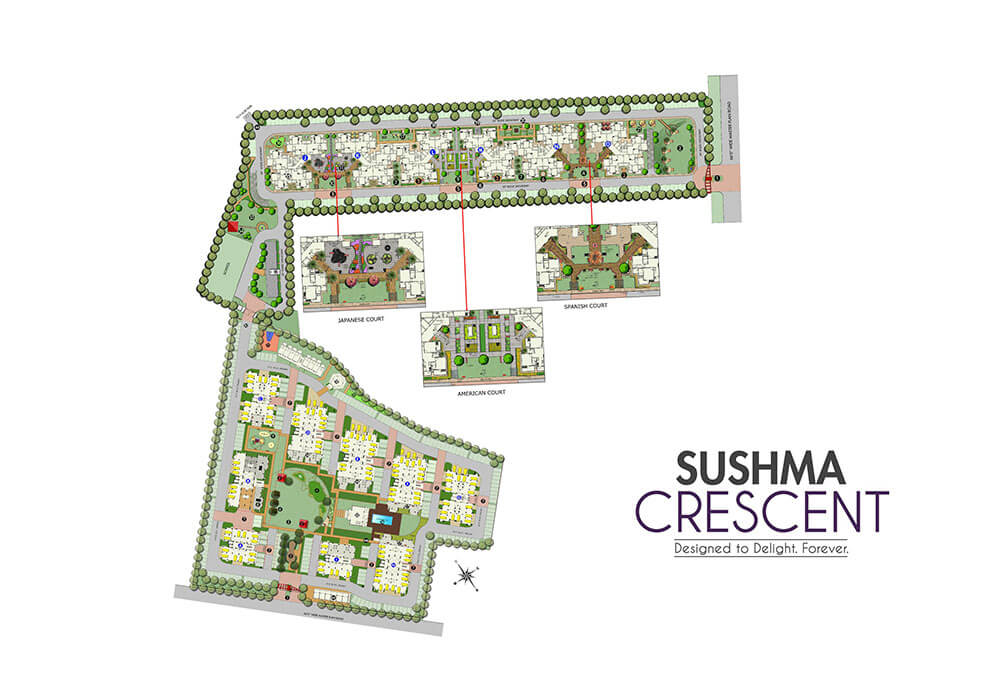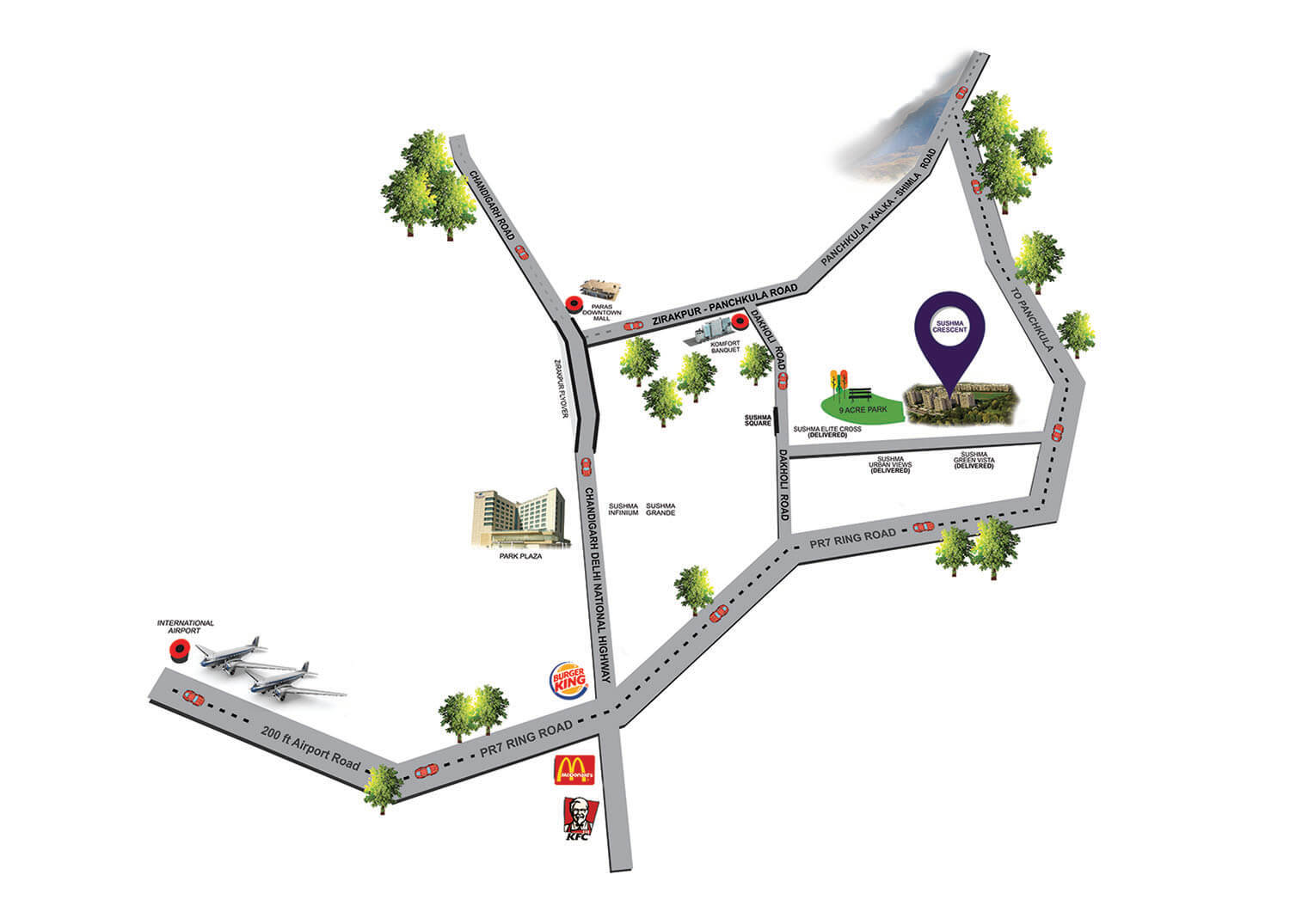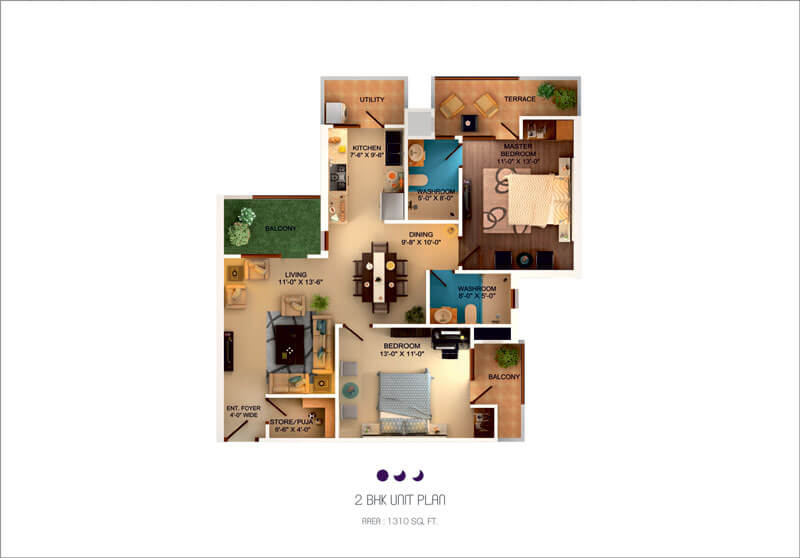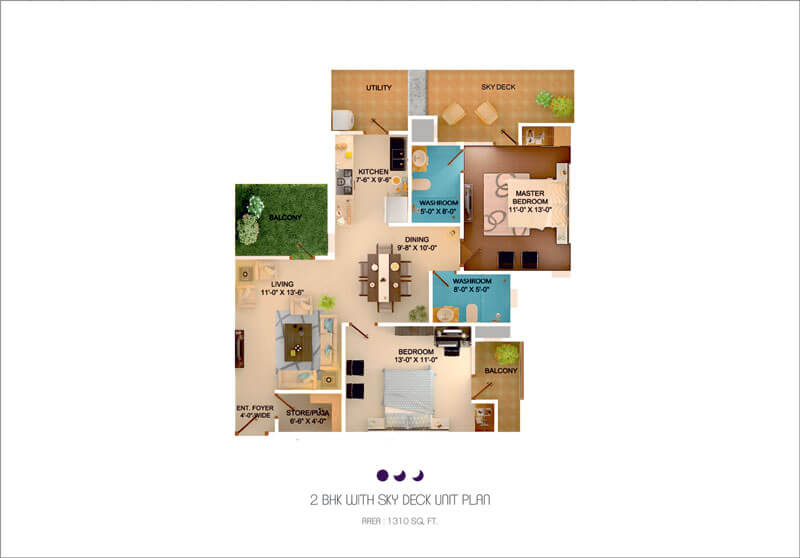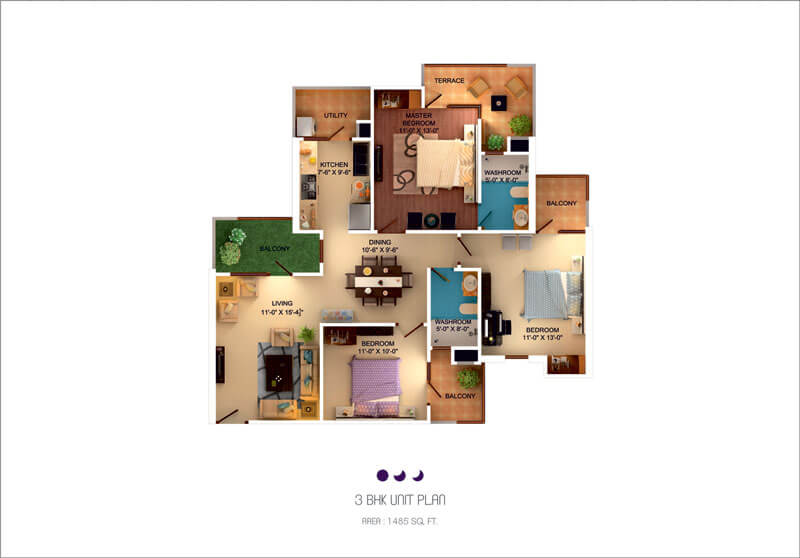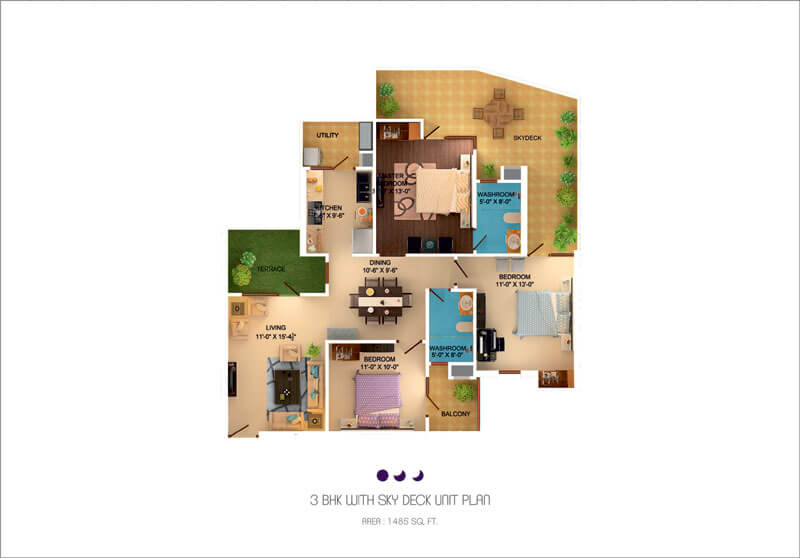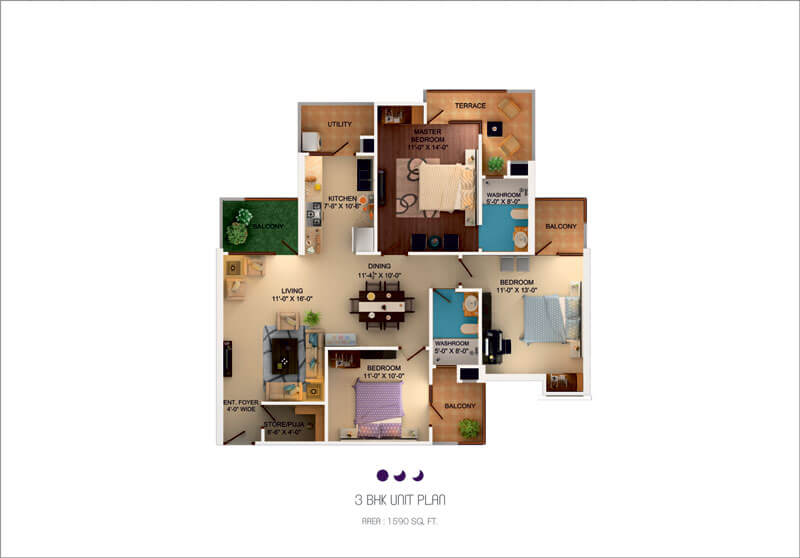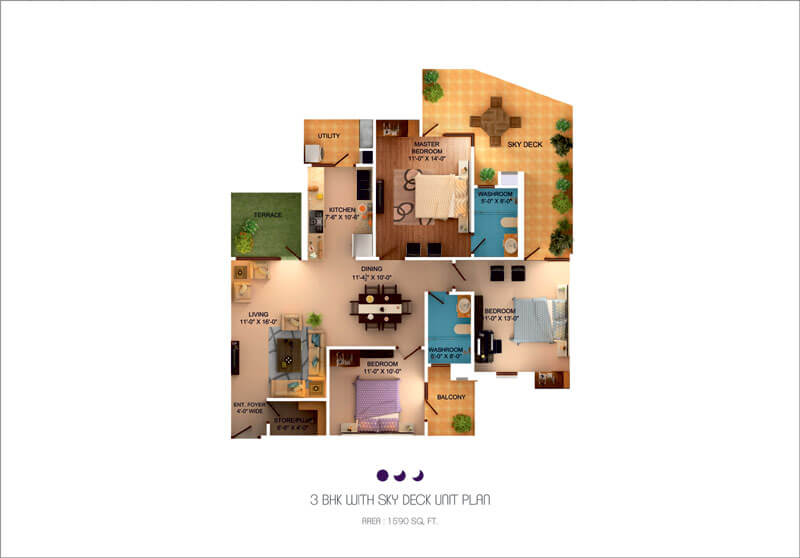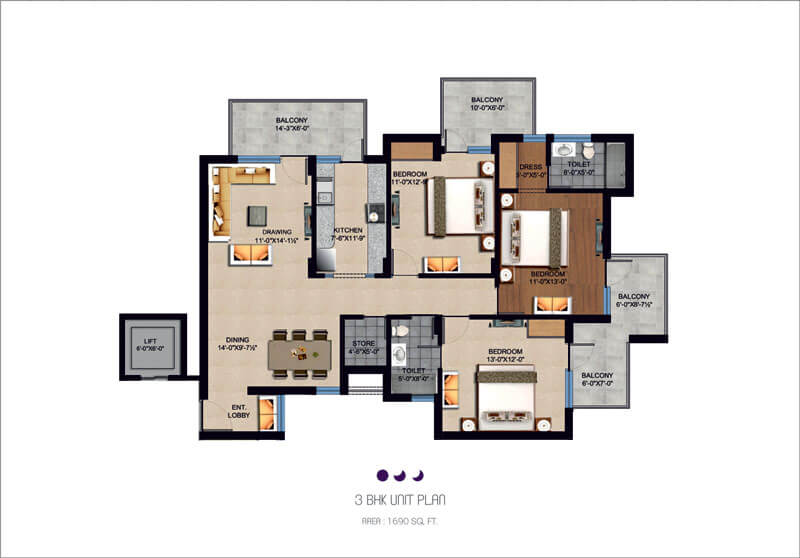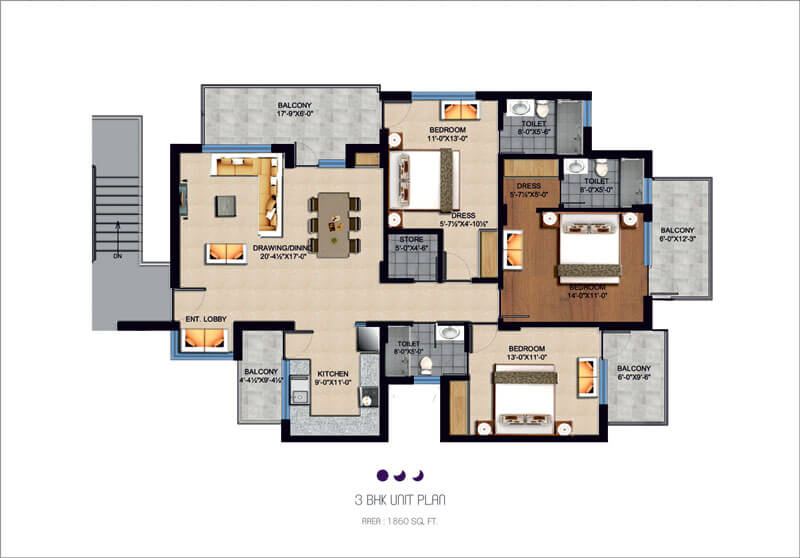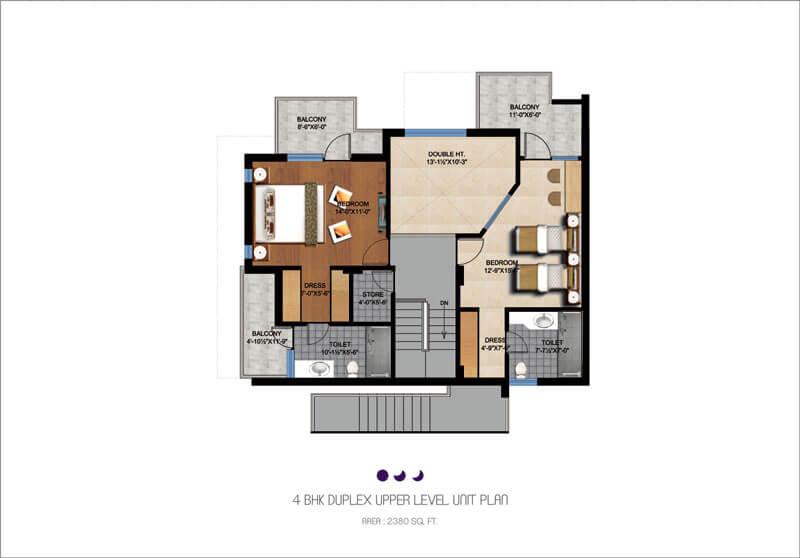What is home all things considered? A house is a guarantee, a pledge, an honorable expression. that regardless I will really focus on all your requirements, I will give daylight to your blues, a bedrock to your fantasies. It is a power of profound devotion to keeping our perfect partners free from any and all harm, a glad spot where wellbeing and overflow proliferate. Most importantly, it is a hug to keep friends and family warm.
We, at Sushma, comprehend the over-defense that appears like a home. Also, that is the reason we’ve created Crescent with such an excess of care that it seems like it has been worked to charm you at each progression, to make your lives vivacious or more all else, to ensure that your bliss just develops with time.
Demand Call Back
Amenities & Facilities
Phase 1
- Entrance Plaza
- Sand Pit
- Manicured Joggers Park
- Golf Putting And Chipping
- Gazebo
- Sitting Court
- Drop Off
- Play Zone
- Kids Play Area
- Entry to Phase 2
- Basketball Court
- Prayer Circle
- Nature Lounge
- Crescent Club
- Gymnasium
- Multipurpose Hall
- Rooftop Deck
- Swimming Pool
- Lounge For Pool Party
- Joggers Track
- Shopping Plaza
Phase 2
- Entrance Plaza
- Moon Garden
- Sit-Out
- Spanish Court
- Sit-Out
- Drop-Off
- Sandpit
- Palm Court
- Orbit (500 mt Jogging Track)
- American Court
- Japanese Court
- Play Wall
- Way to Crescent
- Manicured Lawn
- Pavillion
- Roof Top Club
- Gymnasium
- Kids Play Area
- Multipurpose Hall
- Card’s Hall
- Party Terrace
- Elder’s Court
- Kids Play Area
- Rock Climbing
- Chess Court
- Fitness Court
- Fragrance Court
- Way to 9Acre Park
Gallery
Layout Plans
- 2-BHK-unit-plan -1310 sq.ft
- 2 BHK with SKY Deck unit plan – 1310 Sq. Ft.
- 3 BHK Unit plan – 1485 Sq. Ft
- 3 BHK 1485 Sq. Ft.
- 3 BHK 1590 Sq. Ft.
- 3 BHK 1590 Sq. Ft
- 3 BHK 1690 Sq. Ft.
- 3 BHK 1860 Sq. Ft.
- 4 BHK










