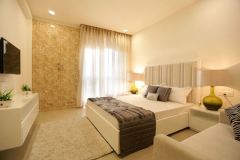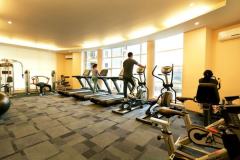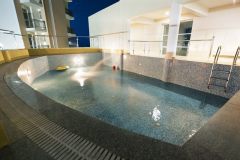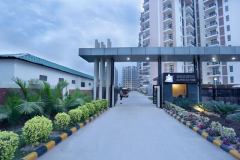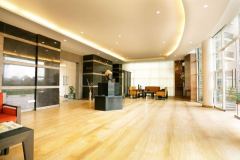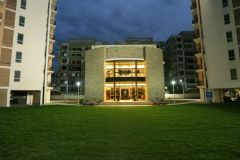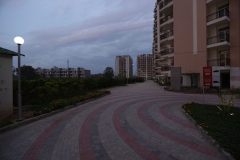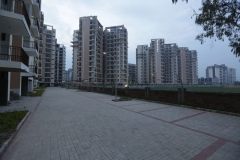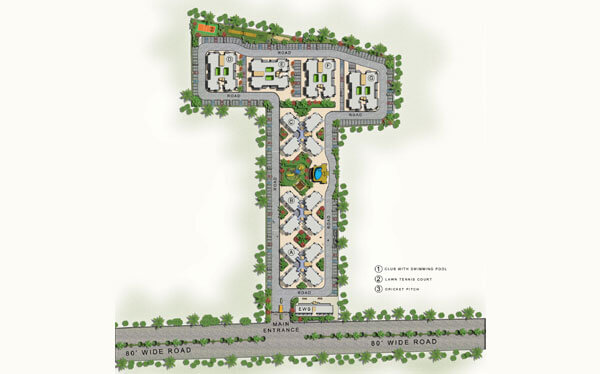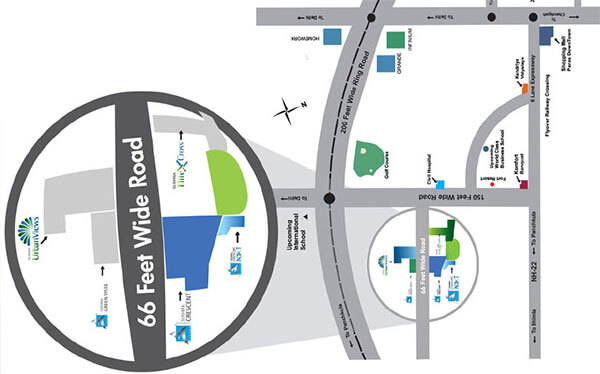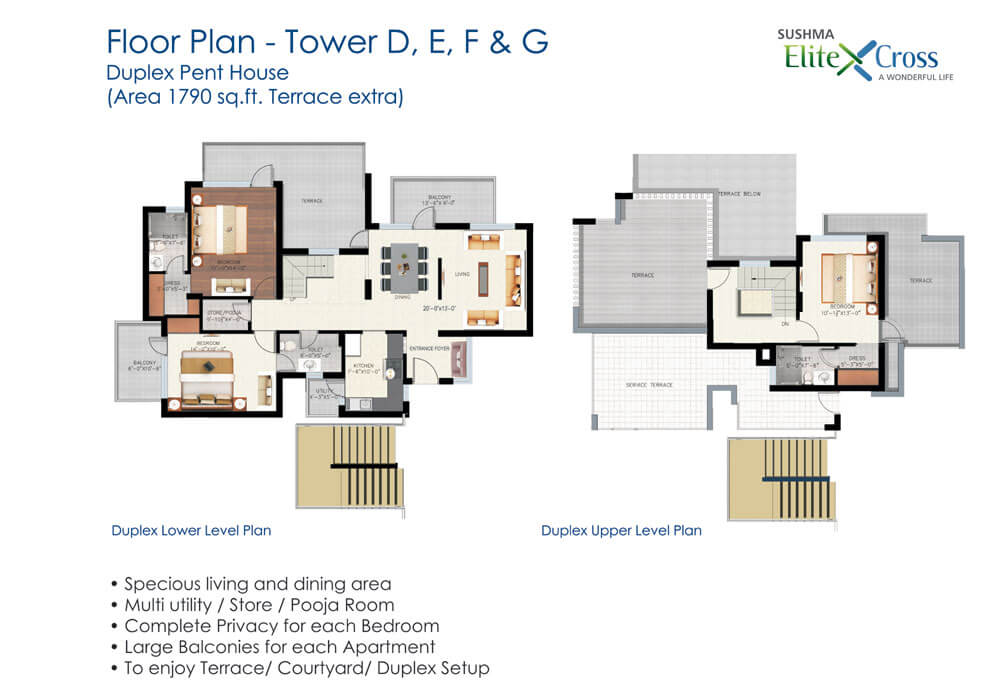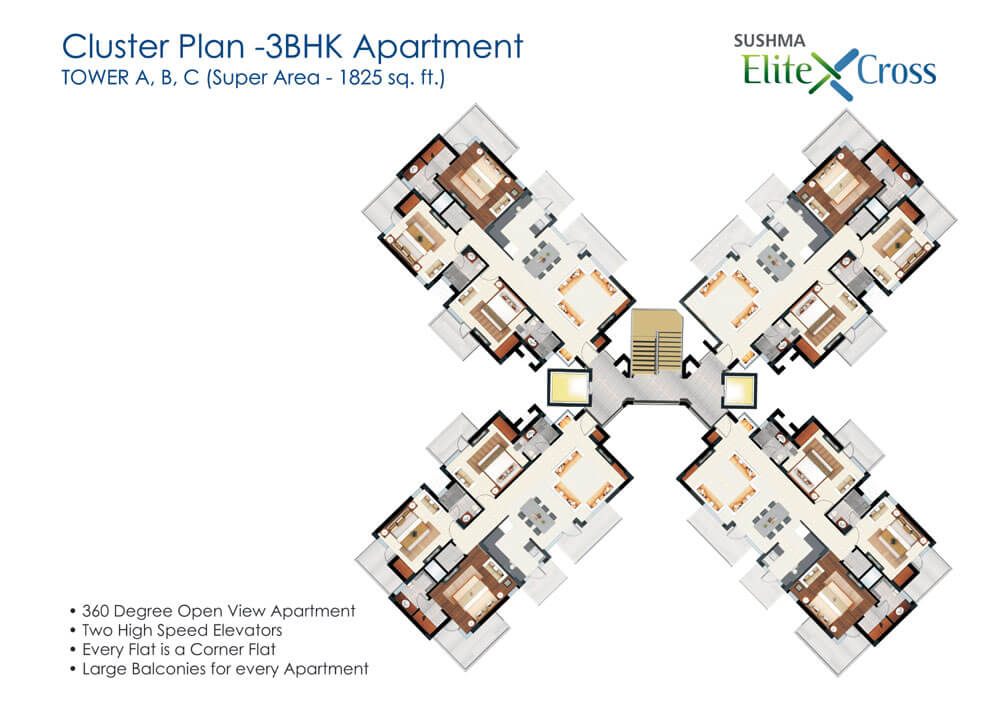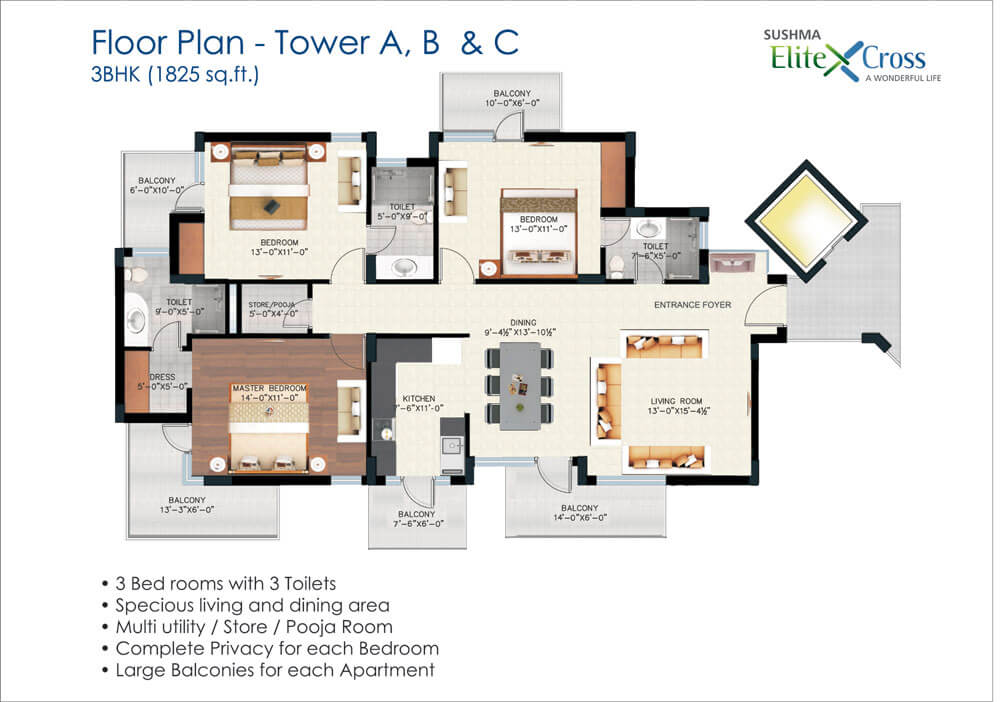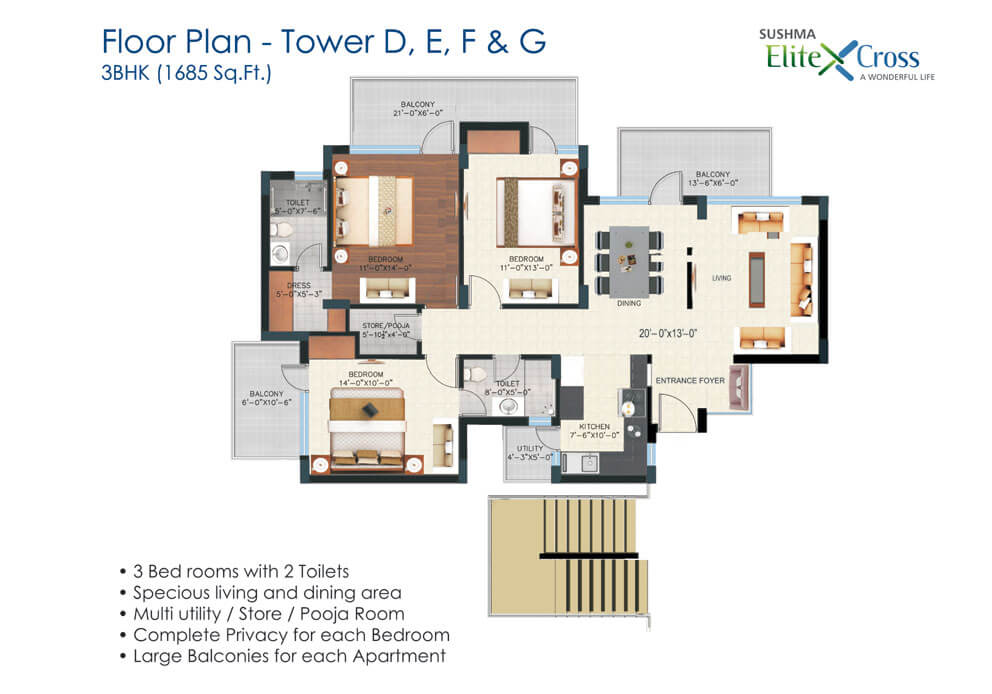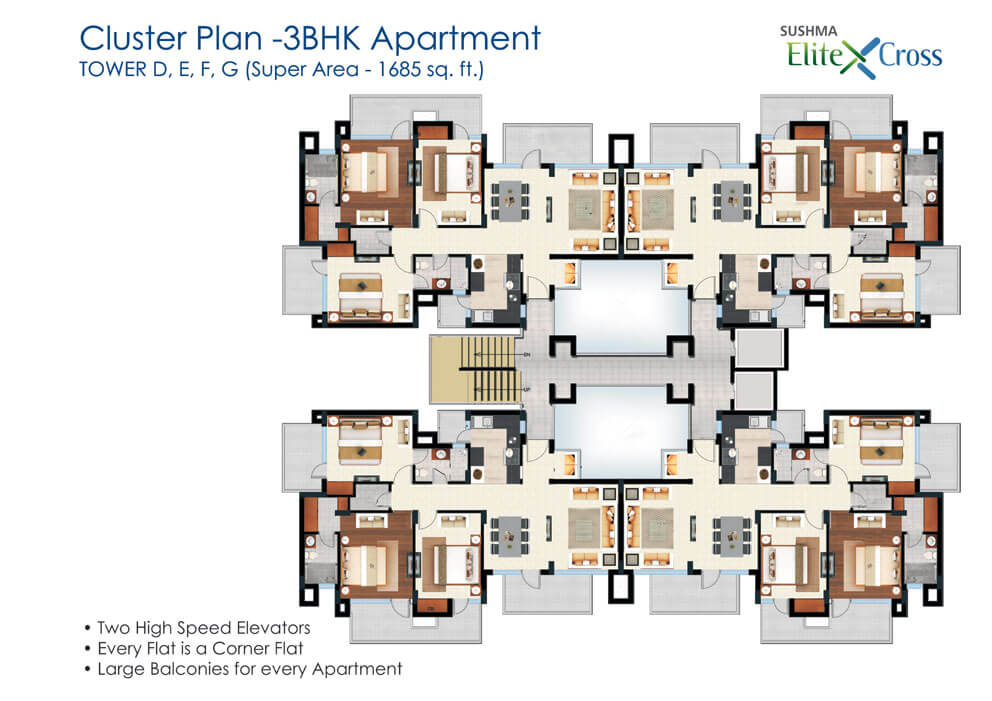Situated at SUSHMA Square, Elite Cross is a building wonder that guarantees the existence of glory and abundance. Neighboring a lavish 4 lac sq. ft. park, it is a first of its sort private undertaking in the tri-city with 360° open-view condos. Basically, these are four side open lofts that let joy in from all headings. Venture into a world that is right out of a fantasy. The jumbo overhangs give a sight that your eyes can’t turn away from.
Request Call Back
Amenities & Facilities
- Club
- Gym( at first floor of Club building)
- Cricket Pitch
- Half Basket Ball Court
- Amphitheatre
- Snakes and Ladder in the Paving
- Open Gym Equipment/ Fitness court
- Kids Play area ( Spread over 6 different locations)
Specifications
Living/ Dining/ Lobby
- OBD Walls
- Vitrified Flooring
- Wooden Doors
- Aluminium Glazed Window Frames & Shutters
- Modular Switches
Other Bedroom
- OBD Walls
- Wooden I Vitrified I Ceramic Flooring
- Wooden Doors
- External Window & Glazing: Aluminium Glazed Window Frames & Shutters
- Modular Switches
- Cupboards & Study Table
Master Bedroom
- OBD Walls
- Laminated Wooden Flooring
- Wooden Doors
- Aluminium Glazed Window Frames & Shutters
- Modular Switches
- Furnished Cupboards
Balconies
- Weather Proof Paint Walls
- Anti-Skid Flooring
- Wooden Doors
- Aluminium Glazed Window Frames & Shutters
- Modular Switches
- M S Railing
Gallery
Site Plan and Location Map
Floor Plans
- Tower A, B & C – Duplex Pent House ( 1910 sq.ft. Terrace extra )
- – Tower D, E, F & G – Duplex Pent House ( 1790 sq.ft. Terrace extra )
- Cluster Plan – Tower A, B & C – 3BHK (1825 sq.ft.)
- Tower A, B & C – 3BHK (1825 sq.ft.)
- Tower D, E, F & G – 3BHK ( 1685 sq.ft. )
- Cluster Plan – Tower D, E, F & G – 3BHK ( 1685 sq.ft. )

