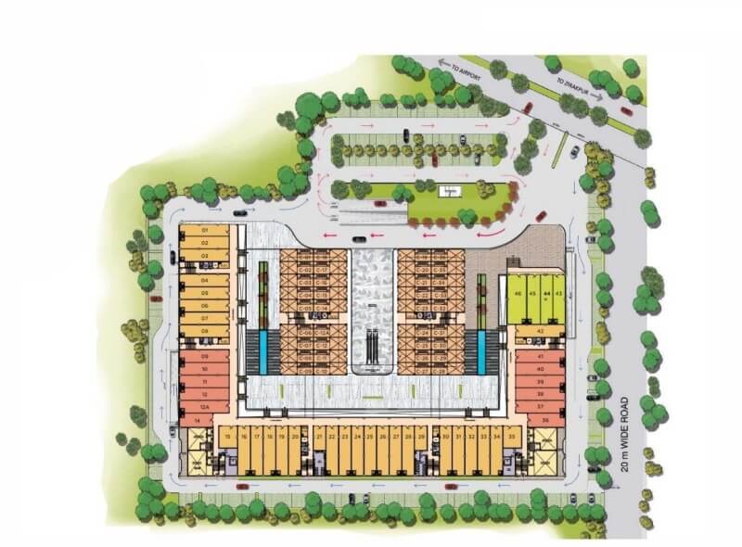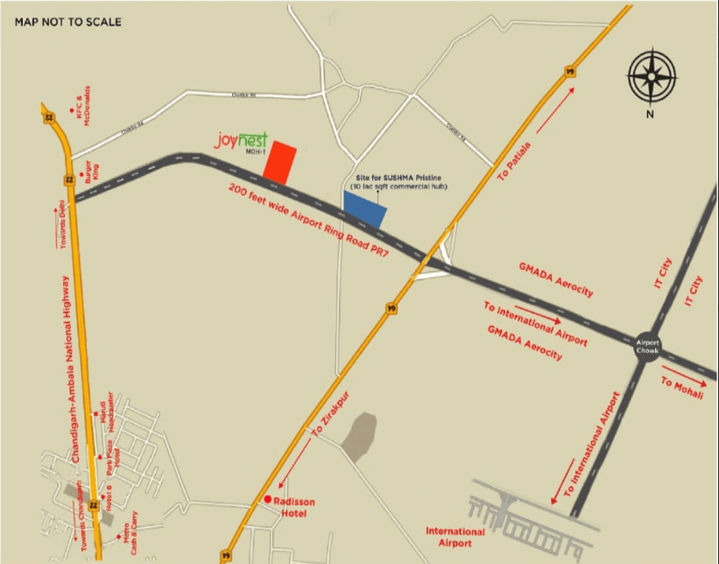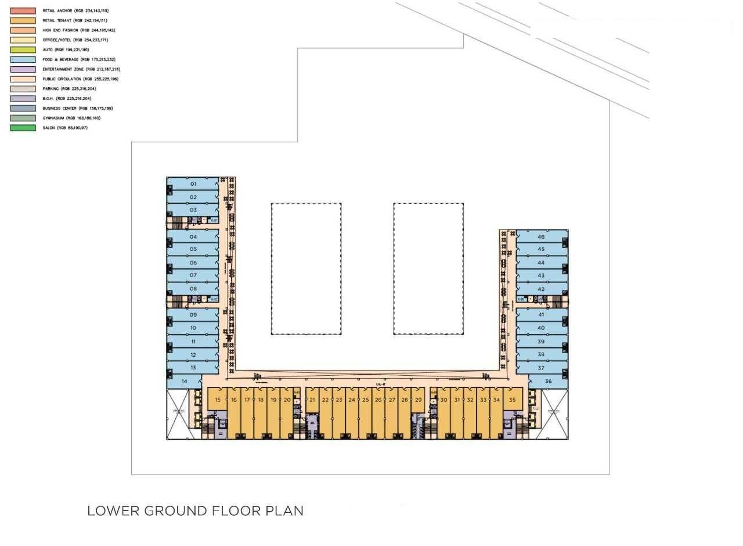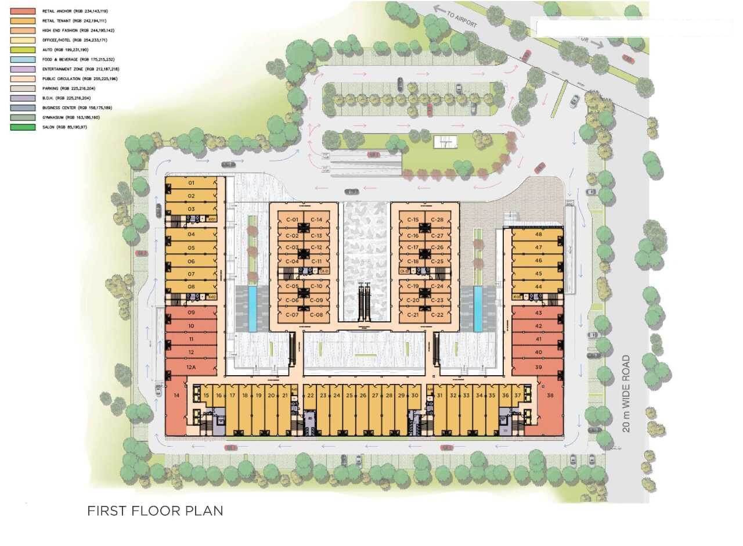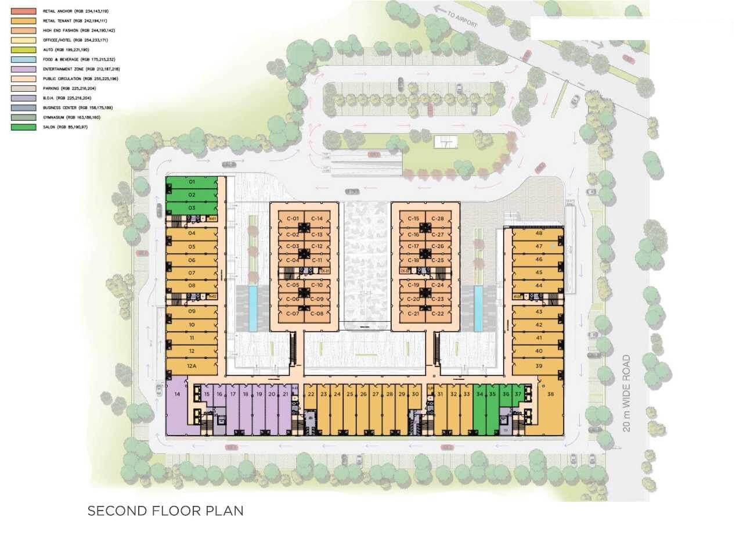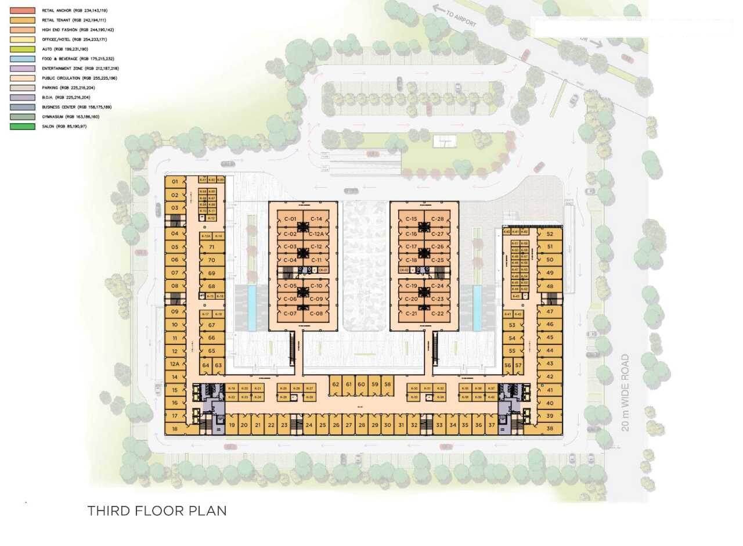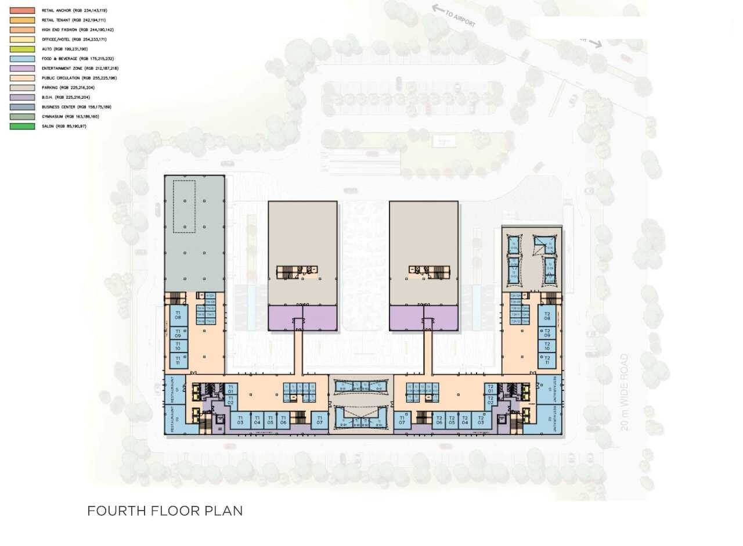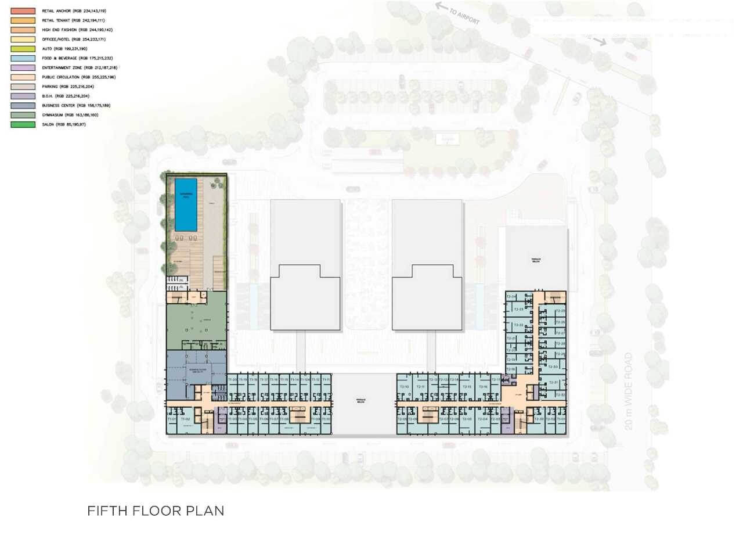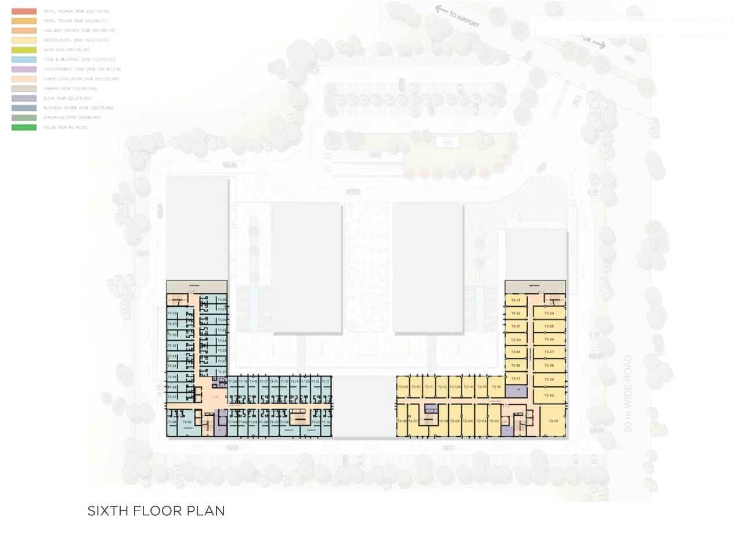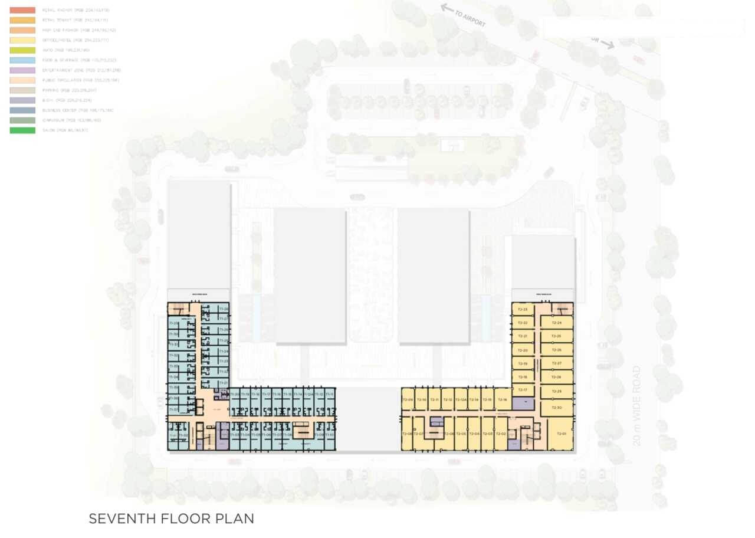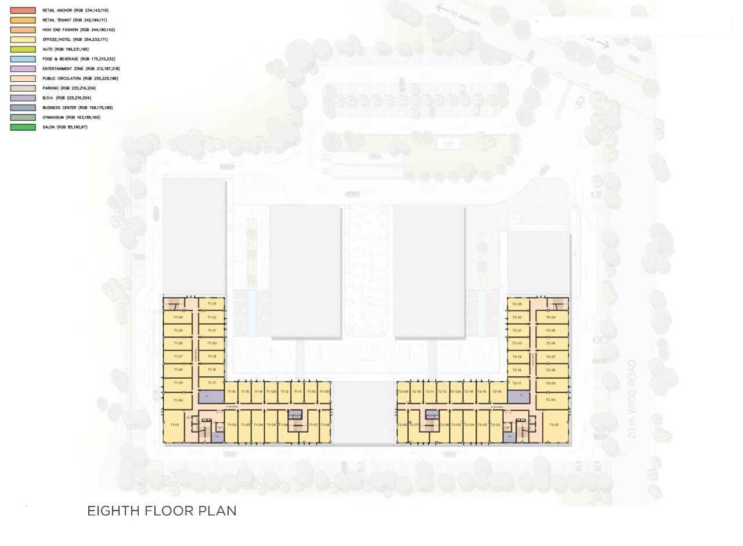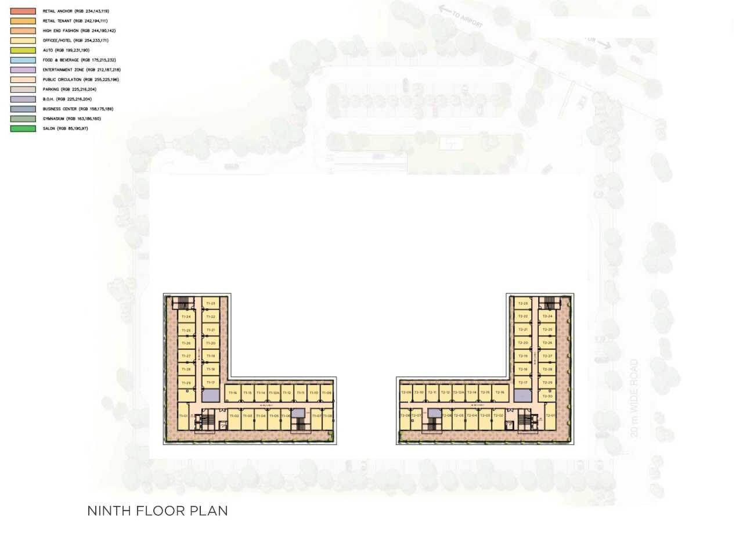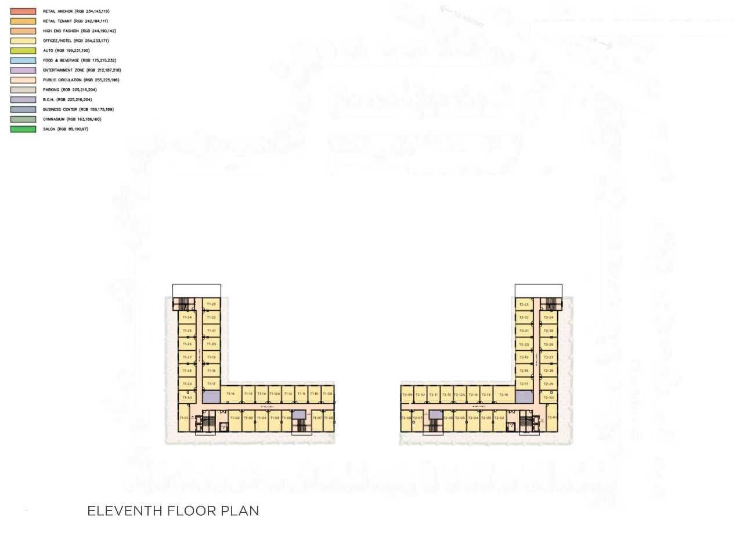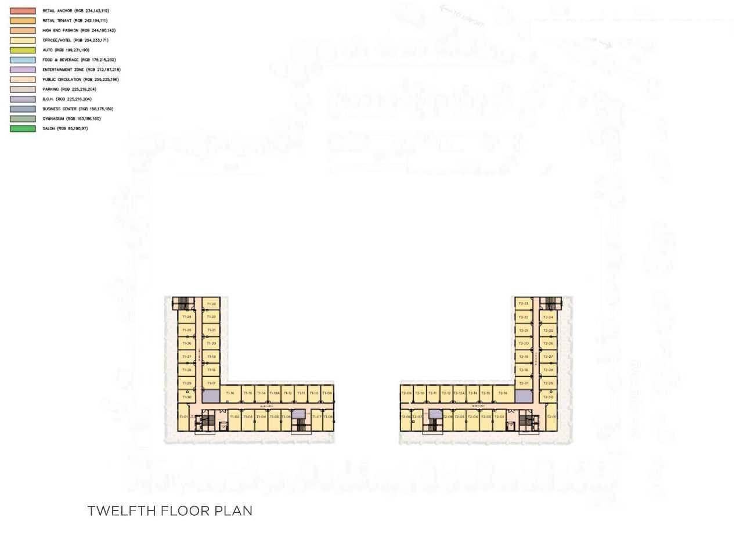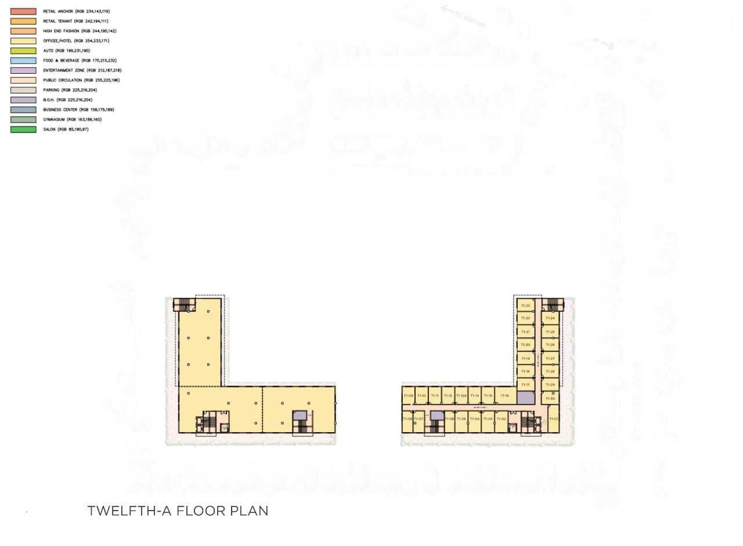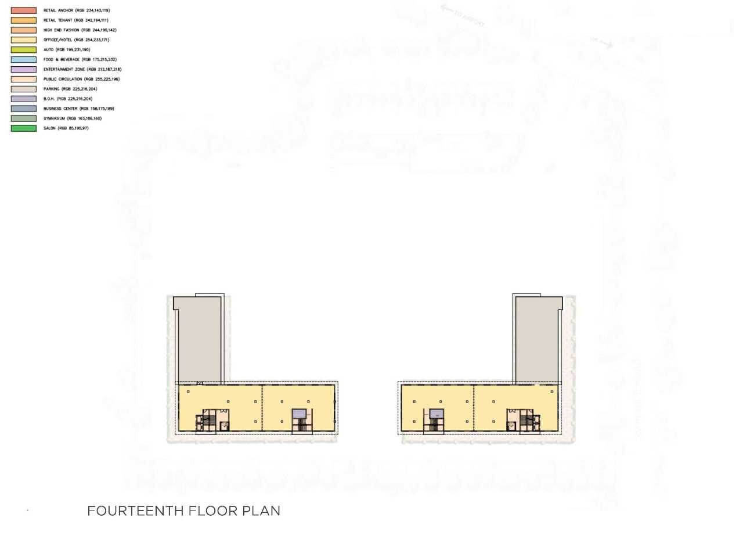A business space should be more than just a place of work. It should be a place of pride. A place of excellence. A place that inspires. Sushma Pristine is one such business space. SUSHMA Pristine, located on the airport road, is a truly global business hub in the making. Spread over 12 lakh square feet and designed by the US architects R-204, this futuristic business space will boast of the region’s first connected twin towers. With fluid spaces to fit in large corporates, medium and small businesses, it is being built to create an atmosphere of growth. Efficient design, smart technologies, a highly efficient housekeeping staff, multi levels of parking and beautifully maintained landscape are some of the highlights of this international business centre.
Request Call Back
- Double basement and surface parking
- Smartly designed to shield the open retail areas from the direct sunlight
- Energy efficient development with personalized AC controls
- Lease-friendly project with all units naturally lit and well-ventilated
- Highest number of elevators per square feet
- Extensive open front courtyard with stunning landscaping
- Mezzanine floors in retail for extra office space
- Project is LEED Certified – Leadership in Energy & Environmental Design.
- Mix use of Glass and concrete to normalize the Temperature.
- Surrounded by Dense Population.
- Best in class of Construction by highly qualified Team.
- Mixed use space: Office, Retail, Deck Offices, Serviced SOHO Suites and Food Court
Gallery
Layout Plans
- Site Plan
- Location Map
- Floor Plans

