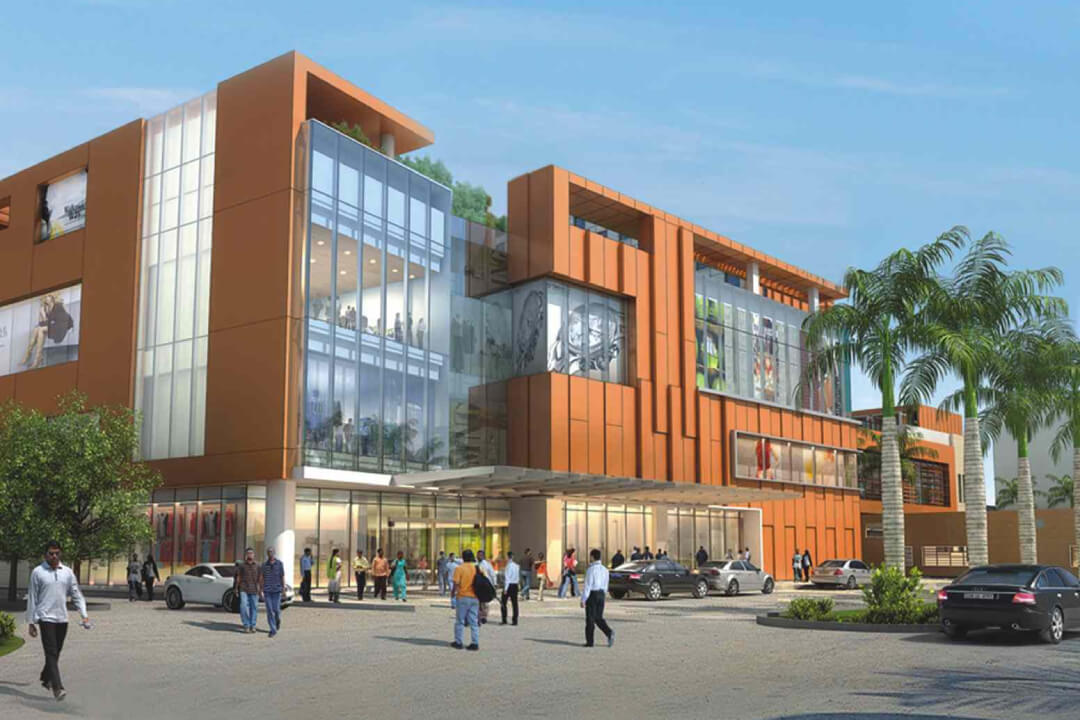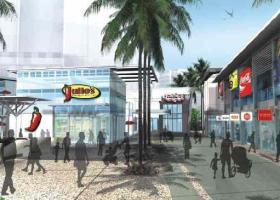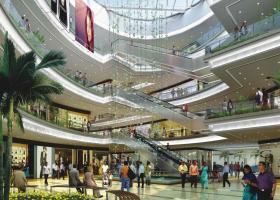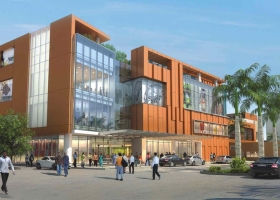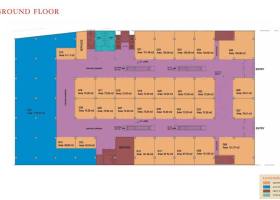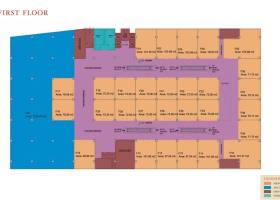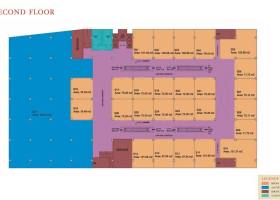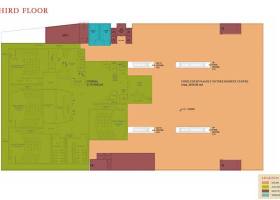Unitech Downtown: A Premier Commercial Destination
Founded in 1972, Unitech Group stands as India’s second-largest real estate developer. With nearly 40 years of experience, Unitech has established a strong presence nationwide, operating across residential, commercial, and hospitality sectors. Known for their geographical diversity, Unitech offers a variety of promising projects across the NCR and major North Indian cities. From luxury villas in Gurgaon to sophisticated apartments in Bangalore, Unitech’s projects cater to a wide range of audiences. Partnering with international design consultants and architects from the US, Hong Kong, France, and the UK, Unitech delivers world-class developments. Besides real estate, Unitech also provides fixed deposit investment schemes, highlighting its role as a significant investment company. With several joint ventures under its belt, Unitech continues to be a dominant force in the real estate industry.
Request Call Back
Project Details: Unitech Downtown
Unitech Downtown is an exciting blend of shopping, entertainment, and office space, promising a vibrant commercial hub. Here are the key details:
- Structure: G+3 Floors
- Total Land Area: 3.75 Acres (approx.)
- Planned Development: 3,00,000 sq.ft. (approx.)
- Multiplex: 5 Screen Multiplex
Project Highlights
| Feature | Description |
|---|---|
| Structure | G+3 Floors |
| Total Land Area | 3.75 Acres (approx.) |
| Multiplex | 5 Screen Multiplex |
| Planned Development | 3,00,000 sq.ft. (approx.) |
| Entertainment | Family Entertainment Center |
| Dining | Food Court |
| Parking | Surface + 2-level basement parking |
| Climate Control | Centralized Air-Conditioning |
| Office Space | Available |
Amenities & Facilities
Unitech Downtown offers a range of amenities and facilities designed to provide a premium experience:
- 5 Screen Multiplex: Enjoy the latest movies in a state-of-the-art multiplex.
- Family Entertainment Center: Fun for all ages with a variety of entertainment options.
- Food Court: A diverse selection of food outlets to satisfy every craving.
- Parking: Surface plus 2-level basement parking ensures ample space for vehicles.
- Centralized Air-Conditioning: Comfort across all areas with modern air-conditioning systems.
- Office Space: Premium office spaces designed for productivity and convenience.

