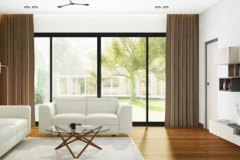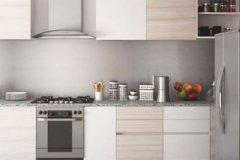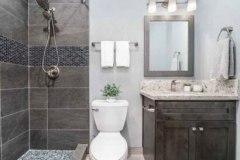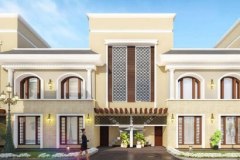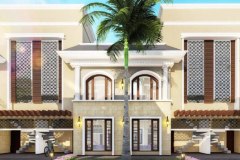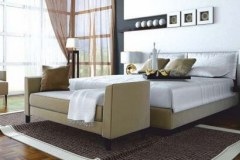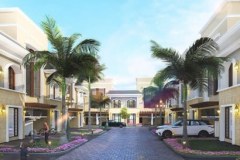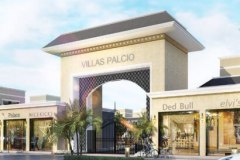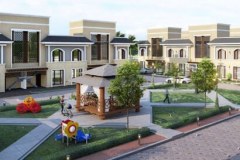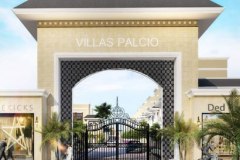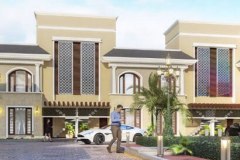Fully equipped with all the modern amenities and having villas within the close commune with a rich and vibrant environment.
Lavish, is the only way to describe these beautiful 3BHK villas situated in Kharar, Mohali. Divya Villa Palcio built by Divya Developers have everything that you will ever expect in a true luxury accommodation. Extended over a wide area, its architecture and attention to detail, put them in a class by themselves. These homes are built with all essential amenities.
Request Call Back
Project Highlights
- Luxurious 3 BHK Villas
- Shopping Commercial Area
- Near to VR Punjab Mall
- Near to Major Education Hub
- Lush Green Landscape
- Modular Kitchen
- Wardrobe in all Bedrooms
- Multi-Tier Secured and Gated Project
- Kids Play Area
- Close Proximity to Schools
- Vastu Compliant Project
Specifications
Bedroom
- Floors: GVT/ Vitrified Tile in all Bedrooms.
- Cupboards: Complete Wardrobe woodwork.
- Wall: Acrylic emulsion paint with good quality putty on all bedrooms.
- Ceiling:Oil bound distemper with putty on ceiling P.O.P. work in designated area.
Bathroom
- Floors: Anti-skid Tile.
- Wall& Ceiling: Selected ceramic tiles upto ceiling and oil bound distemper with putty in balance area.
- Fittings: Luxury Sanitary Fixture ( Jaquar or equivalent), CP fitting ( Jaquar/Grohe or equivalent. Provision for geysers.
Doors & Window
- External: Wooden frame door/shutter.
- Internal: Finished seasoned hardwood frames flush/wooden doors.
Living/Dining Room
- Floors: GVT/ Vitrified Tile.
- Wall: Acrylic emulsion paint with good quality putty on wall.
- Ceiling: Oil bound distemper with putty on ceiling.
Balcony
- Flooring – Anti-skid Tile
- Railing – M.S Railing
Modular Kitchen
- Floors: GVT/ Vitrified Tile.
- Cupboards: Modular woodwork with accessories.
- Wall & Ceiling: Selected ceramic tiles up to 600mm (2Ft.) height above the counter and acrylic emulsion paint in balance area and oil bound distemper with putty on the ceiling.
- Counter: Granite stone.
- Sink: Stainless steel sink, kitchen siink mixer




