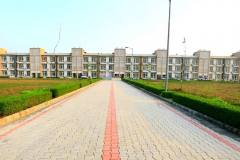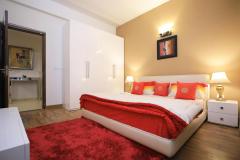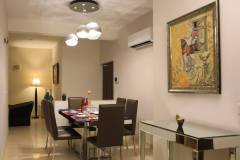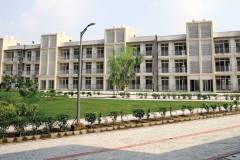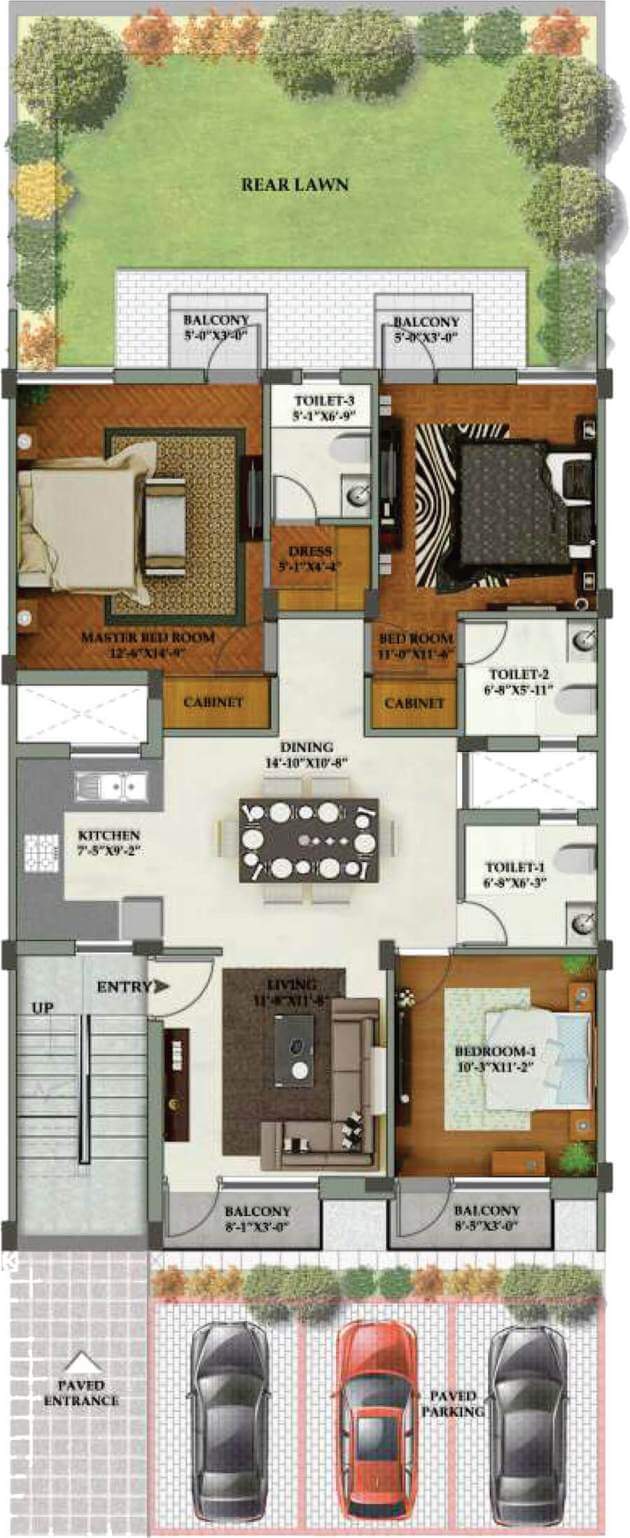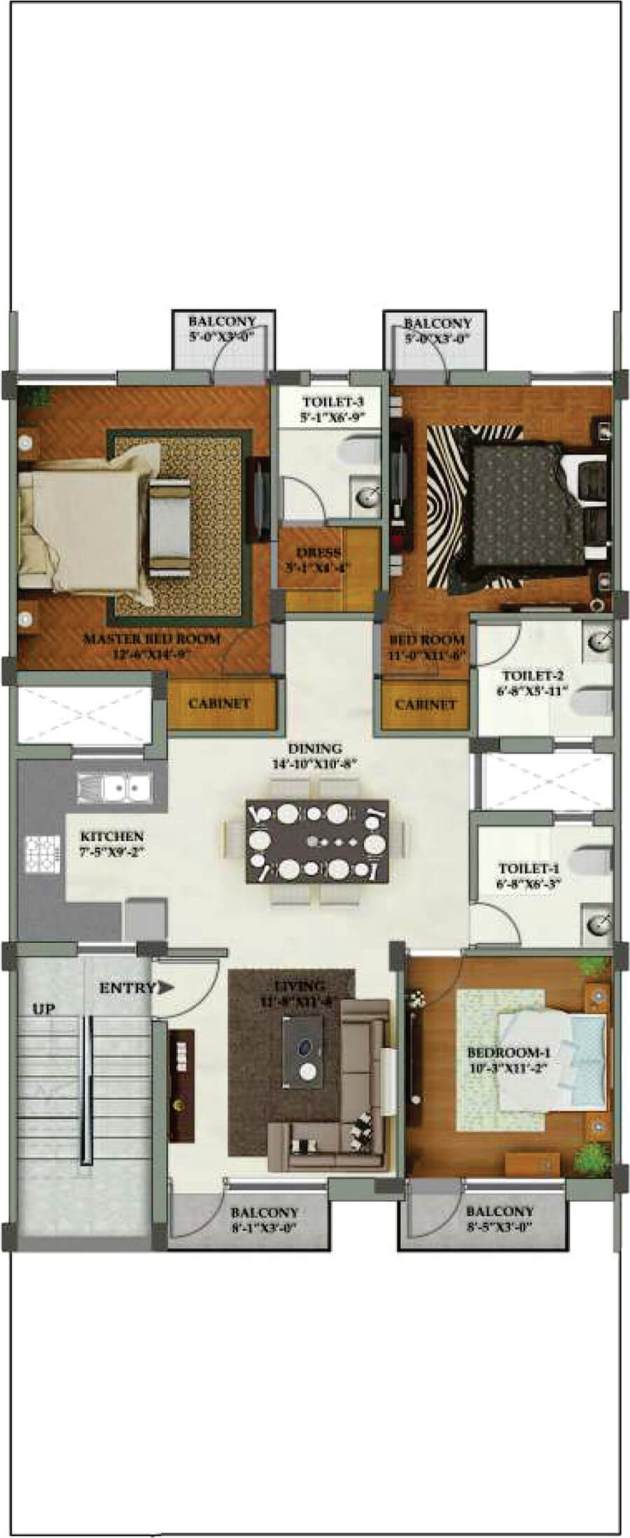Gated Community: Seamless connectivity with 200 ft. & 80 ft. PR 8 wide road.
Community Centre: Community centre cum club house for leisure moments.
Lush green spaces: Open and green areas designed by Atkins, UK.
Water Supply: Unhindered 24 hour water supply.
Rainwater harvesting: Gated community & 24X7 CCTV survilance.
Ample Parking: Underground residential parking and adequate visitors parking.
RCC Framed Structure: Earthquake resistant RCC framed structure.
Power Backup: 24×7 Power Supply.
Request Call Back
Salient Features
- Round the clock security
- Gated Community
- Modular kitchen with Chimney and Hob
- G+2 Built up plots spread over 209.03 Sq.m.
- 100% power backup
- Split AC in all bedrooms and living area
- Laminated wooden flooring in all bedrooms
- Adequate parking for residents and guests
Gallery
Proposed Specifications
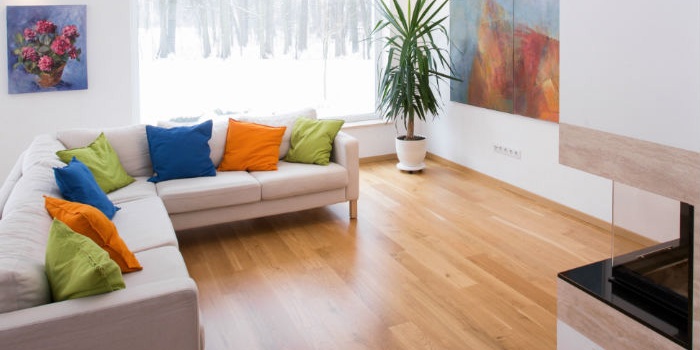
Livining/Dining
Walls: Oil Bound Distemper Paint
Floor: Vitrified Tiles
Skirting: Vitrified Tiles
Ceiling: Oil Bound Distemper Paint
Door-Internal: HDF Skin Moulded Panelled door and door frames
Door-External: Main Entrance: Hardwood Frame
Windows/Glazing: Alumnium Window Frames and Shutters
Others: Split Airconditioners
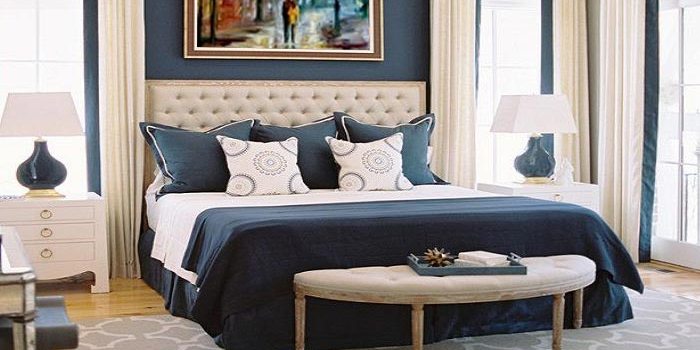
Master Bedroom
Walls: Oil Bound Distemper Paint
Floor: Wooden Laminate Flooring
Skirting: Wooden Laminate Flooring
Ceiling: Oil Bound Distemper Paint
Door-Internal: Hard wood door frames, Skin moulded doors
Door-External: Aluminium Single Glass
Windows/Glazing: Alumnium Window Frames and Shutters
Others: Split Airconditioners
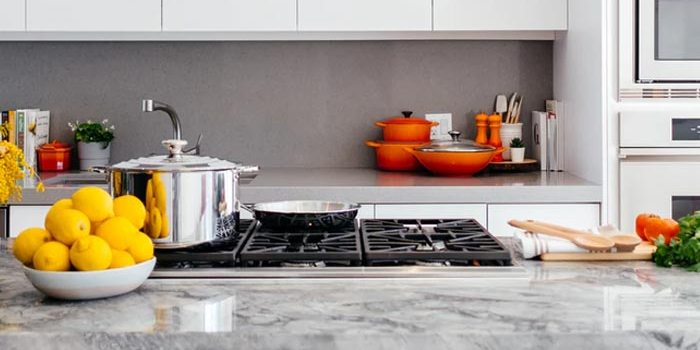
Kitchen
Walls: Oil Bound Distemper Paint
Floor: Anti-Skid Tiles
Skirting: Anti-Skid Tiles
Ceiling: Oil Bound Distemper Paint
Door-Internal: Hard wood door frames, Skin moulded doors
Door-External: Aluminium Single Glass
Windows/Glazing: Alumnium Window Frames and Shutters
Others: Modular kitchen with hob and chimney(Without other Appliances) with granite worktop and tiled back spalsh, Stainless Steel Sink with Single Bowl and Drainage, CP Fittings
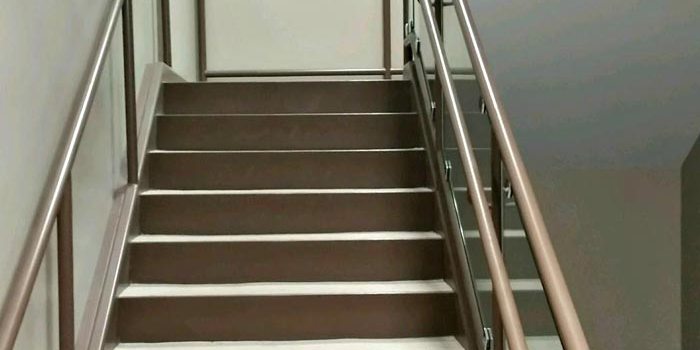
Entance Lobby and Staircase
Walls: Oil Bound Distemper Paint
Floor: Indian Marble/Granite
Skirting: Indian Marble/Granite
Ceiling: Oil Bound Distemper Paint
Door-Internal: Aluminium Single Glass
Windows/Glazing: NA

