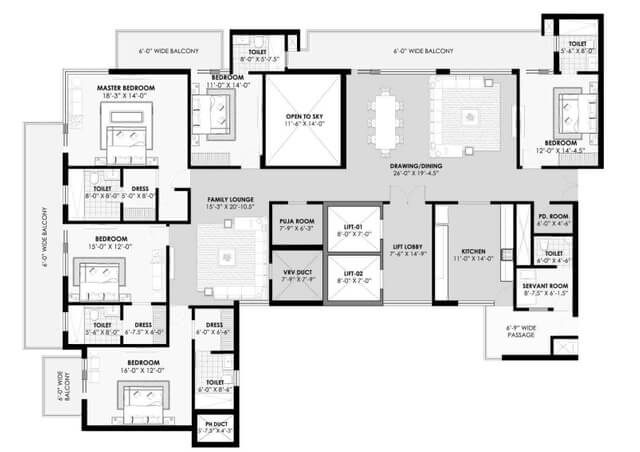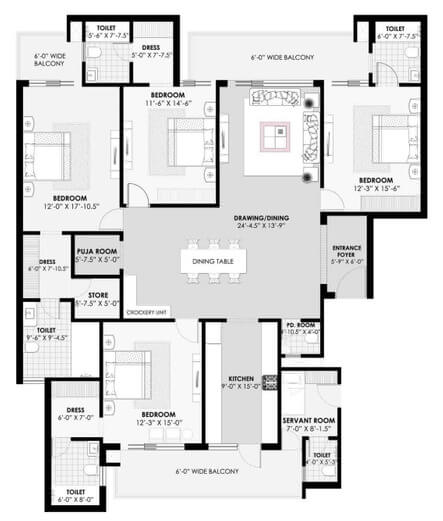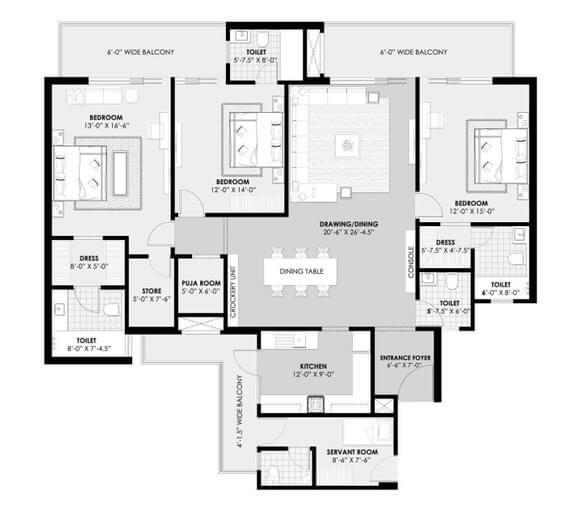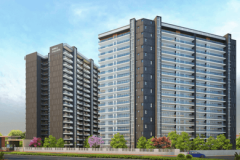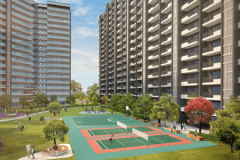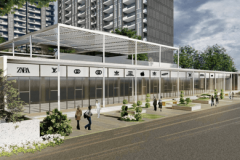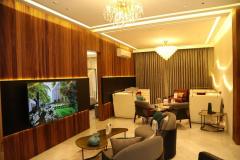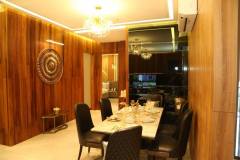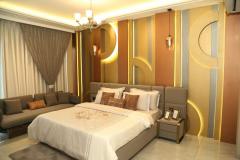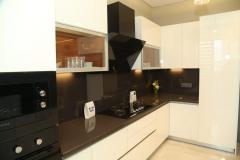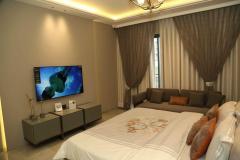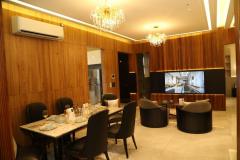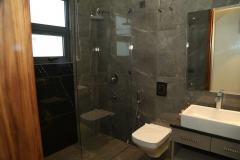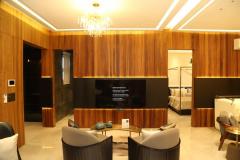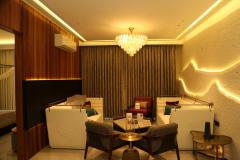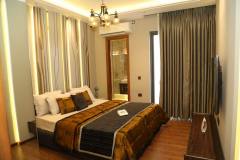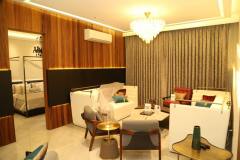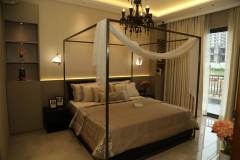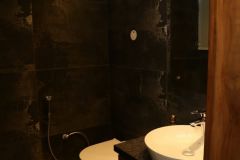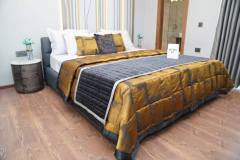The concept of the logo is developed around neutral and linear art, forming an up-rise structure that represents steady growth. The design further grows and eventually forms the alphabet “N”, symbolizing the project name “NOBLE” and “C” is for “Callista”.
The designed logo promotes the true meaning of the word “NOBLE” which is belonging to the class of higher virtues and moral principles. The graphics are structured in a simple and modern contemporary way, using medium-bold typeface and charcoal grey & deep yellow color palette.
Besides representing the construction industry, the chosen color scheme represents high values as well. The charcoal grey is the symbol of strength and depth while deep yellow gives away the feeling of optimism prosperity.
Request Call Back
Project Amenities – Noble Callista
- Landscaped Open Green Area of Approx. 3.5 Acres
- Upto 3 Car Parking for Each Apartment
- Centrally Air-conditioned Apartments
- 5 Clubs including 4 Mini tower clubs
- 40,000 Sq.Ft. Master Cub House
- Olympic Size All-Weather Swimming Pool
- Prime Location on Sec 66 Airport Road, Mohali
- Mivan Construction Technology
- Lowest Density with only 397 Apartments
- Highest Usable Carpet to Built-up Area
- 9,000 Sq.Ft. Wide Frontage with a Retail Plaza
Floor Plans
Iconic Tower Quad Core (5+1)
- Each apartment accommodates servant room, powder room, pooja & store room.
- All apartments are corner apartments. (Either facing hills or central green)
- Separate steam bathroom in each apartment of iconic tower.
- Double height drawing room with Marble Flooring.
- Double height balcony in front of living room.
- Corner sweeping balconies.
- Master bedroom with corner windows with 2-sided views.
- Modern Curtain glass facade.
- The lifts in Iconic towers open straight in living room with access control.
- Carpet Area: 2929 Sq.ft
- Built-up Area: 3965 Sq.ft
- Super Built-up: 4803 Sq.ft
Dual Core (4+1)
- Each apartment accommodates servant room, powder room, pooja & store room.
- Dual aspect tower with all main living rooms and bedrooms facing the central green.
- Only 2 apartments per floor provides most Prive’ lifestyle.
- Additional family space/lounge.
- Balcony to all rooms with a large deck in front of each living room.
- Individual lifts for each apartment with access control.
- Carpet Area: 2121 Sq.ft
- Built-up Area: 2668 Sq.ft
- Super Built-up: 3402 Sq.ft
Iconic Tower Quad Core (3+1)
- Each apartment accommodates servant room, powder room, pooja & store room.
- All units face either the central green or over looking hills, low-rise development to the east with 1st kiss of sun each morning
- Provides More Efficient core design.
- Only 4 apartments per floor.
- Carpet Area: 2121 Sq.ft
- Built-up Area: 2668 Sq.ft
- Super Built-up: 3402 Sq.ft
Location & Connectivity
- Situated at Sector 66 Beta, I.T City, Mohali.
- The project dominates and rules the concept of advantage with its corner site location.
- One side of the project is on a sector dividing road.
- Another enjoys the bustle and panoramic views of Airport Road, Mohali.
- Seamlessly connected to IT City, Mohali.

